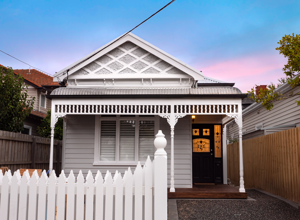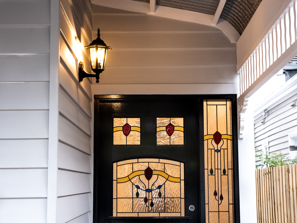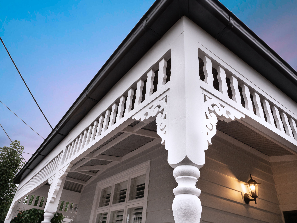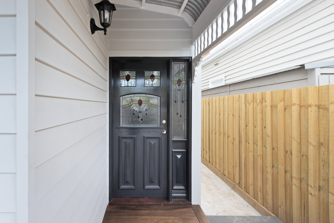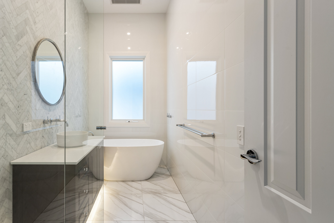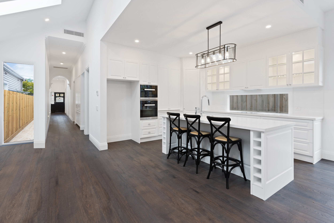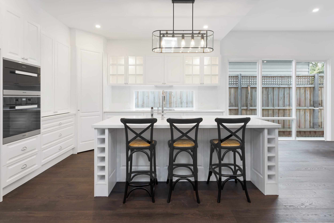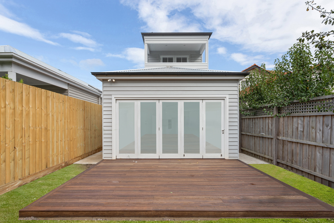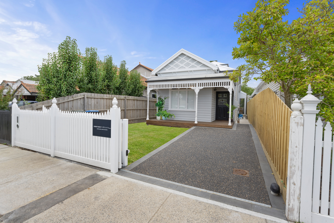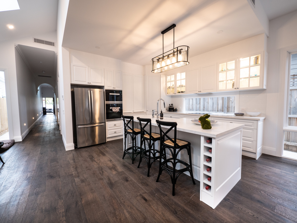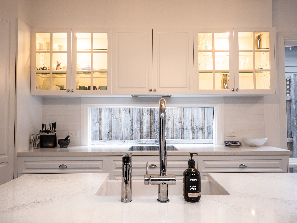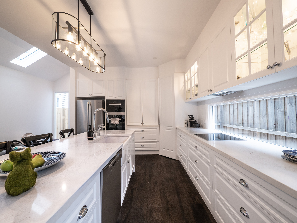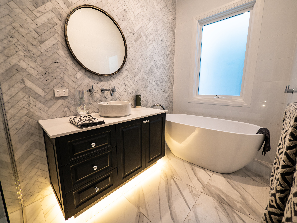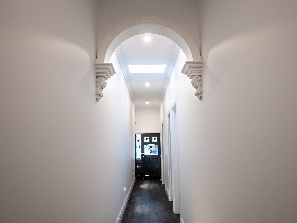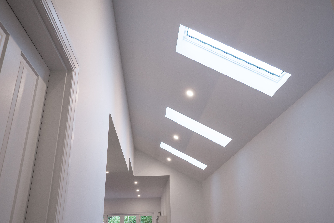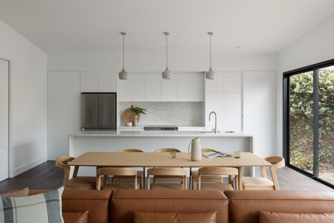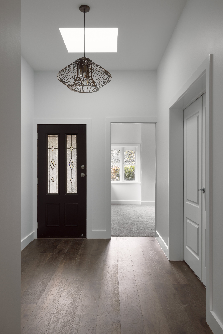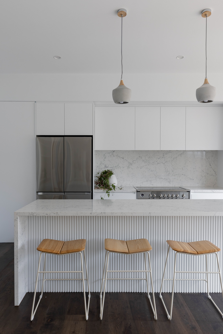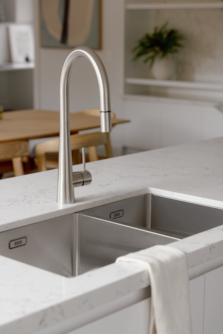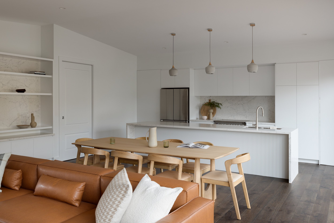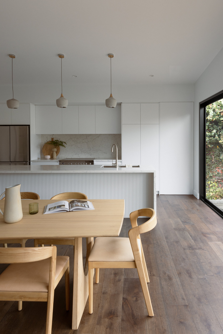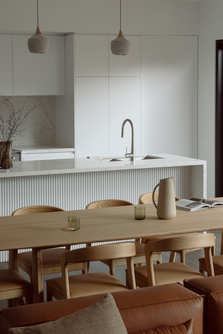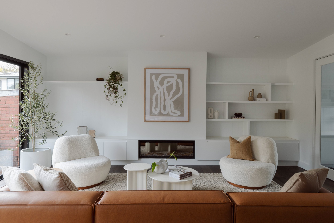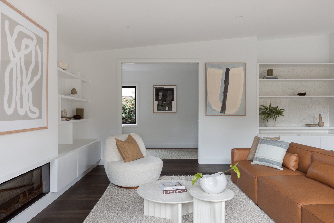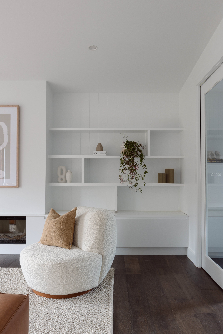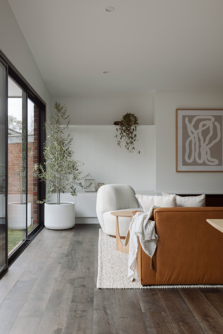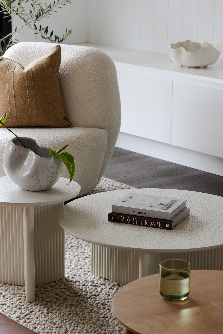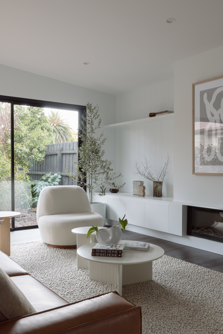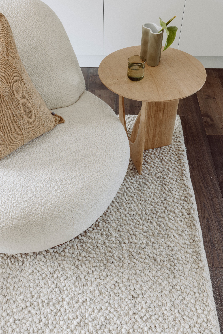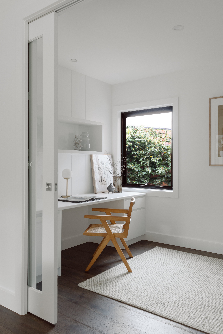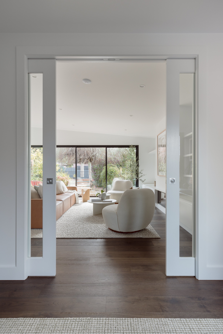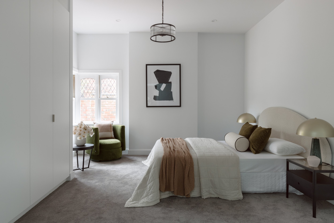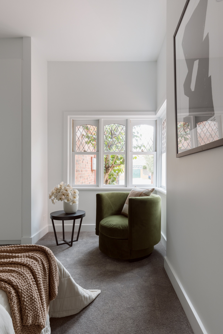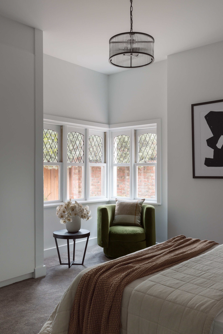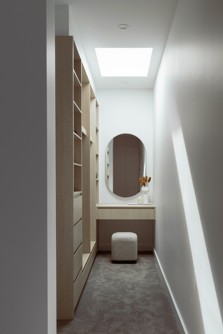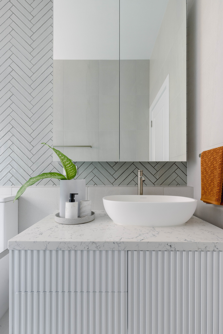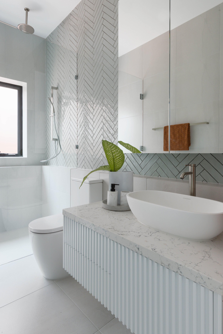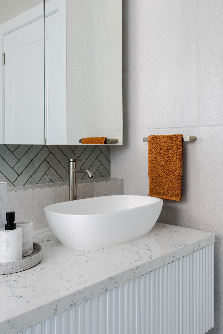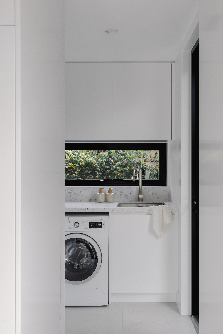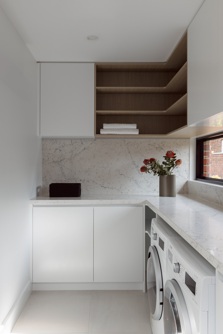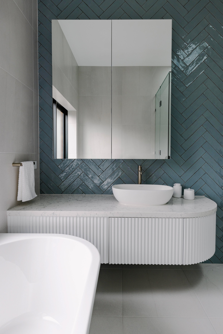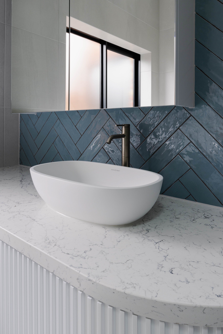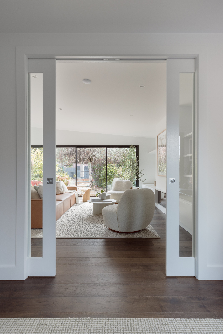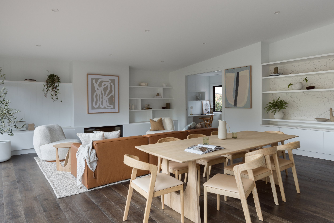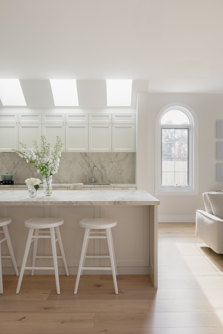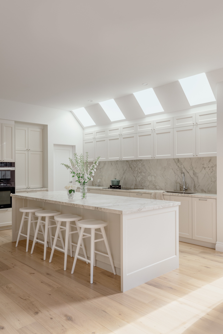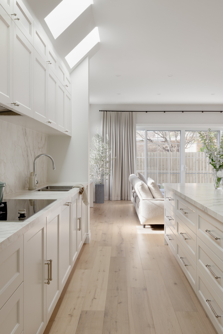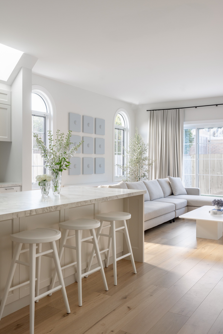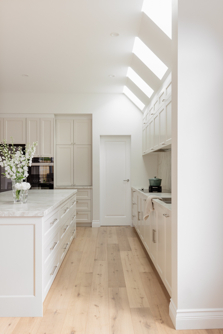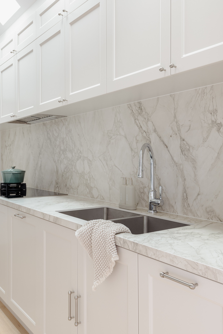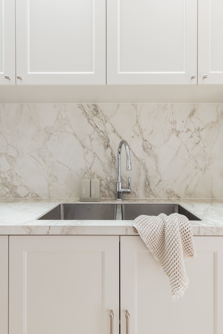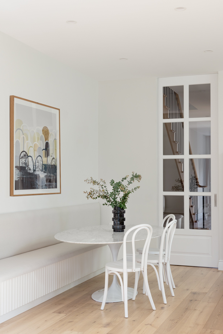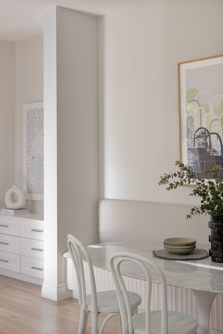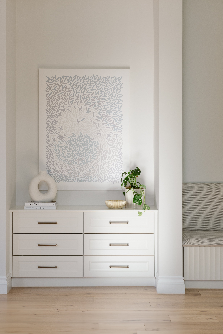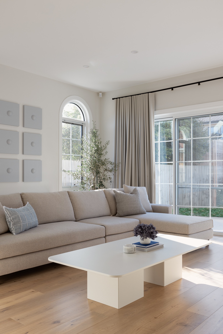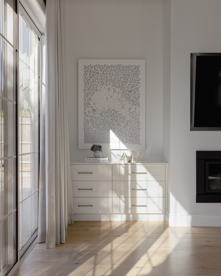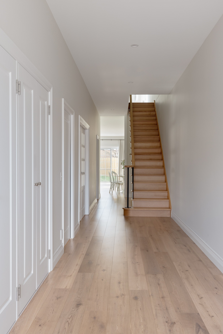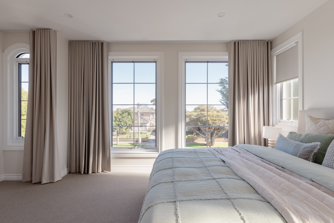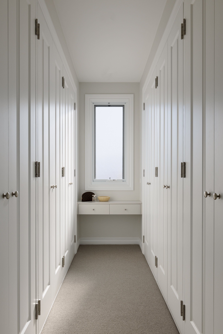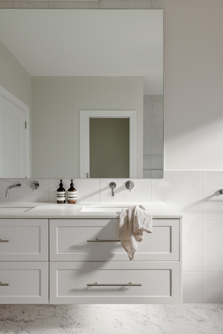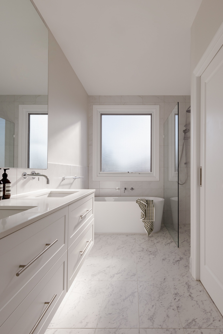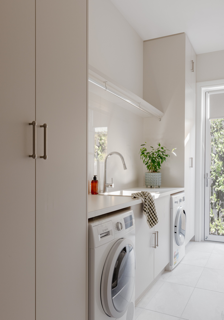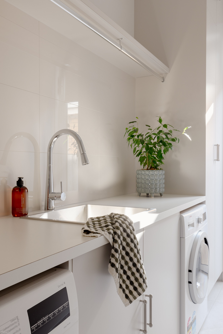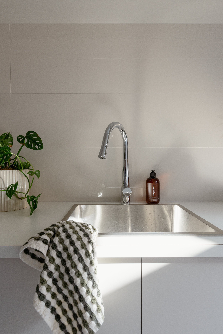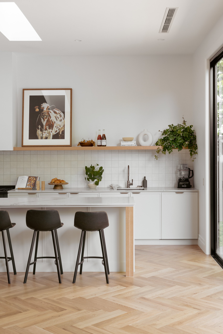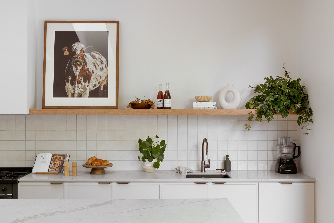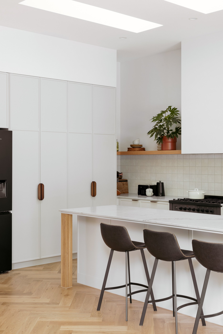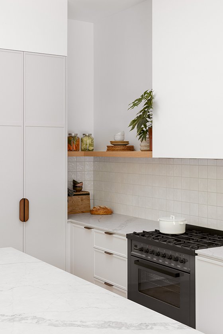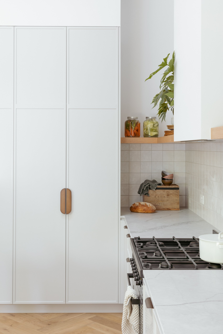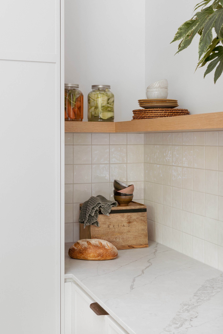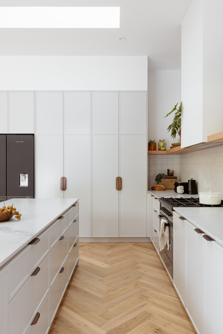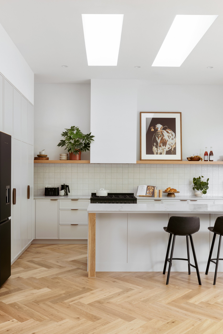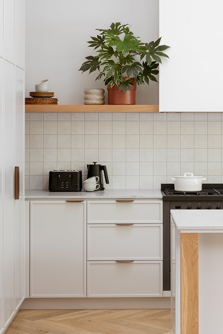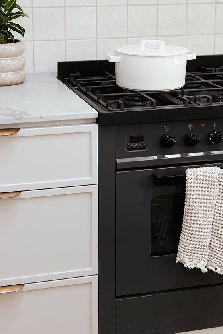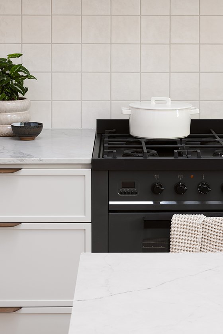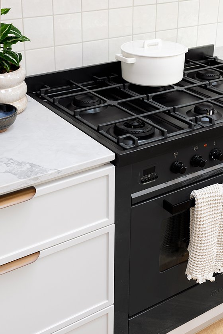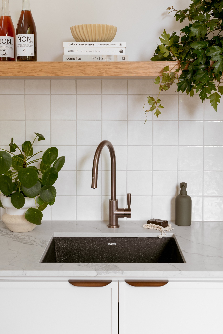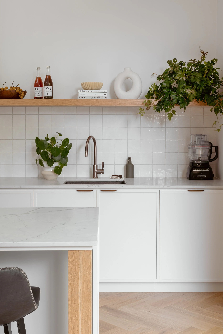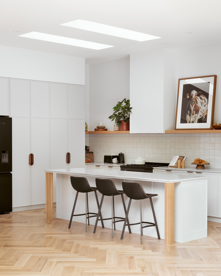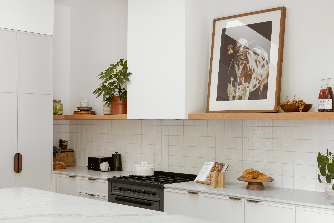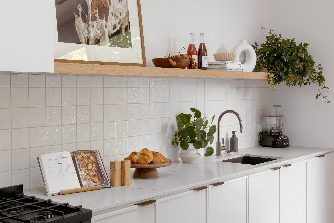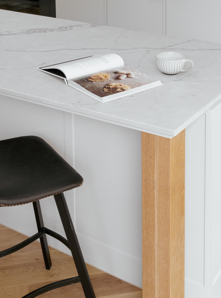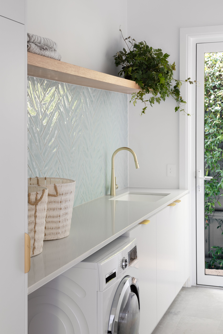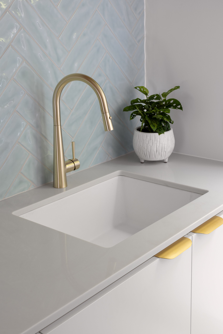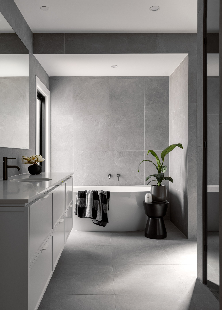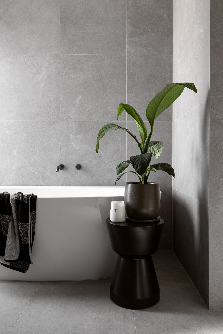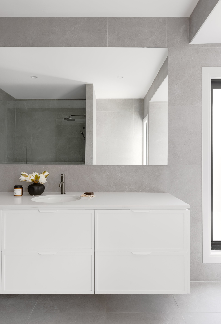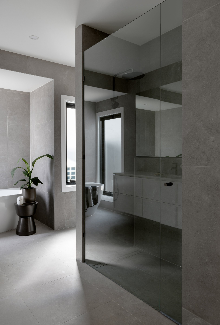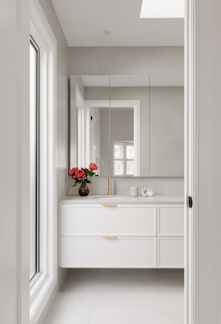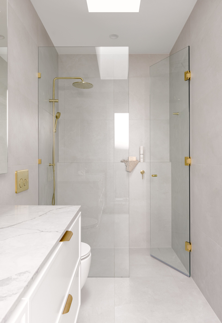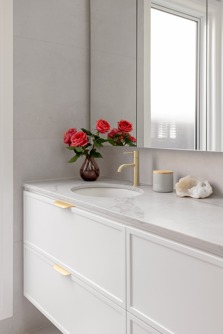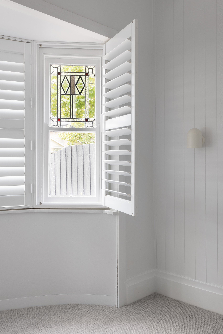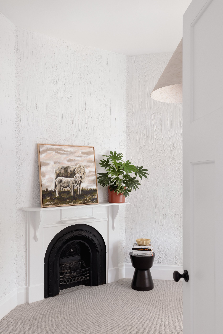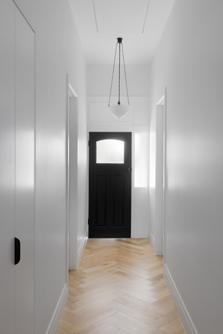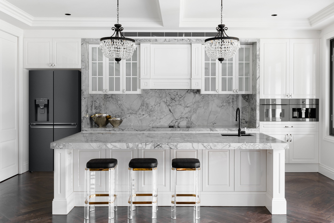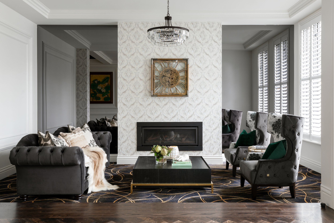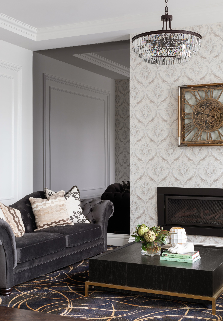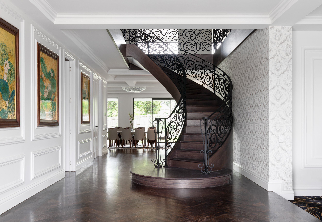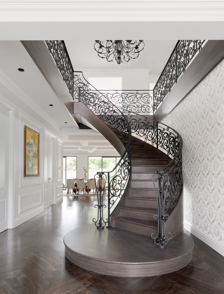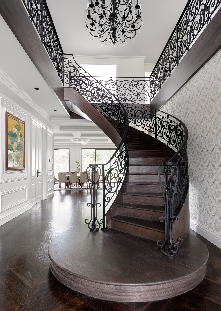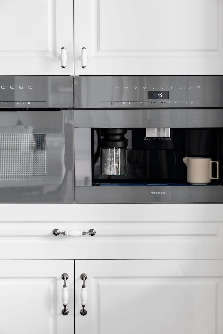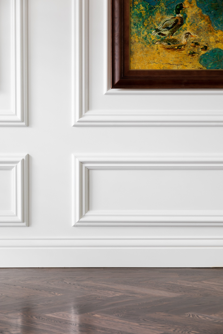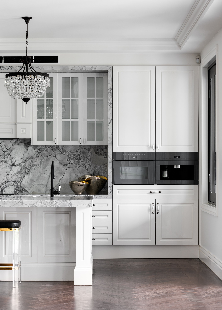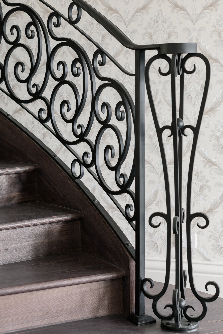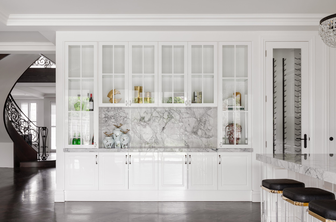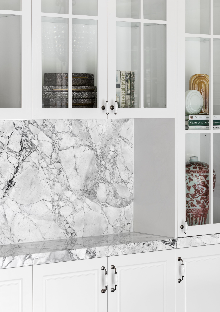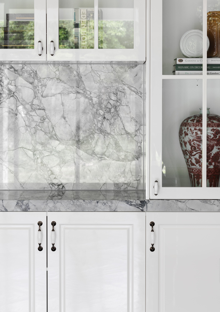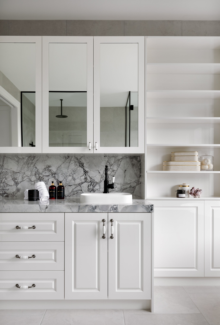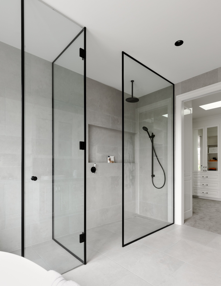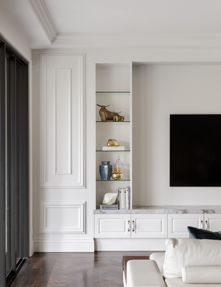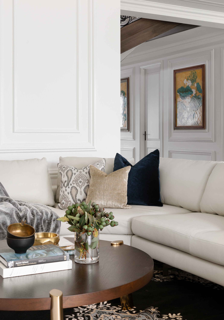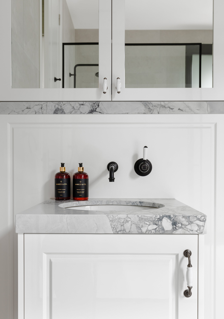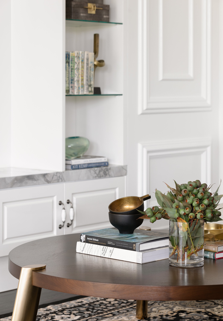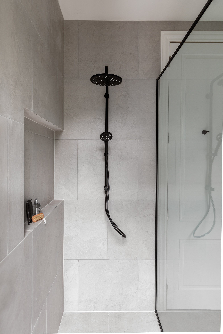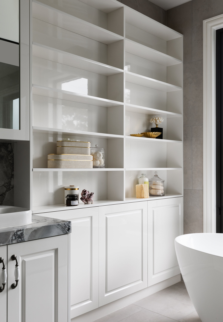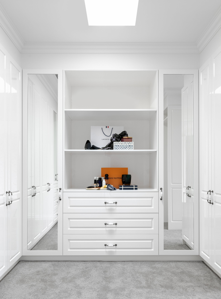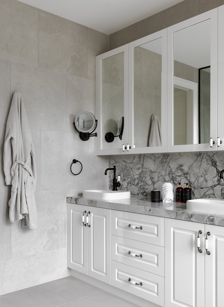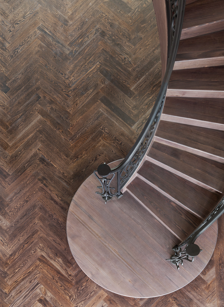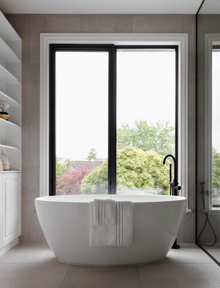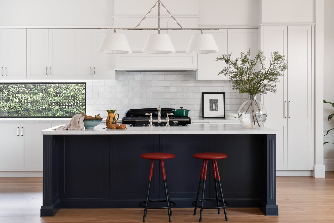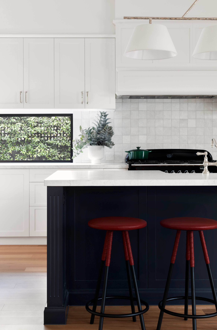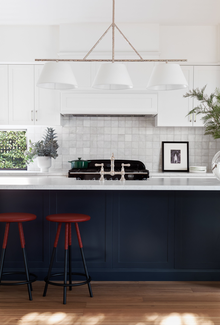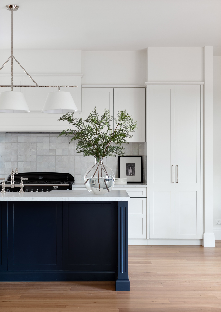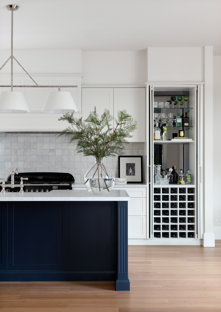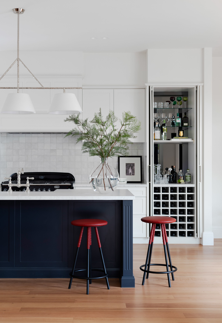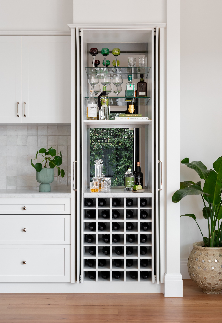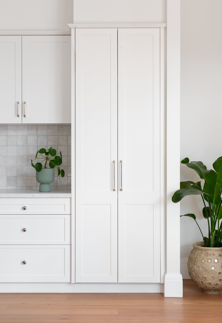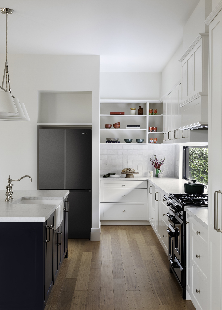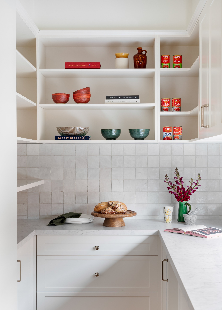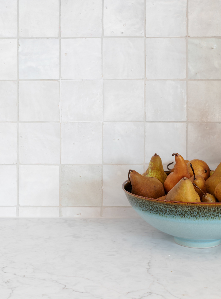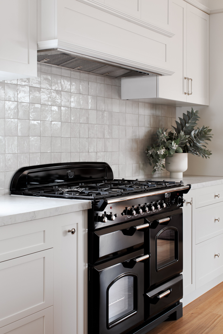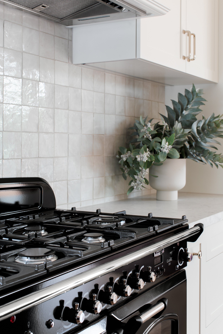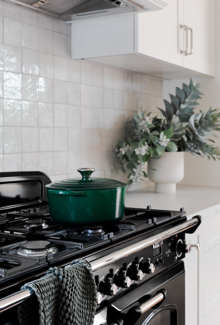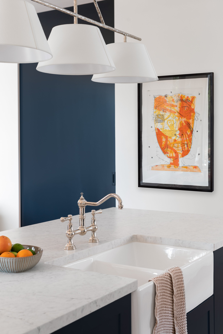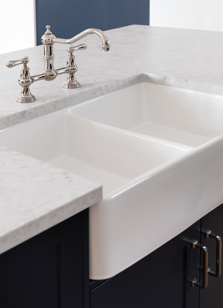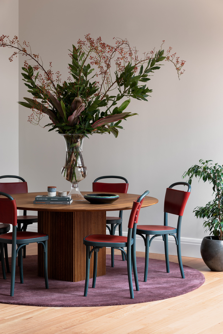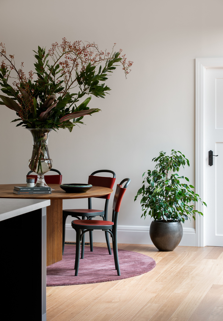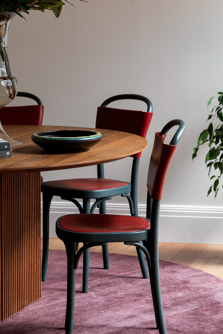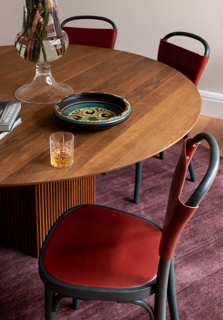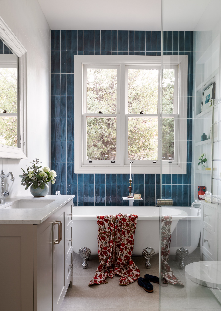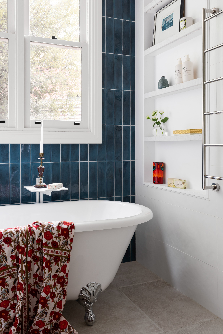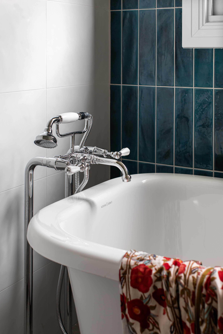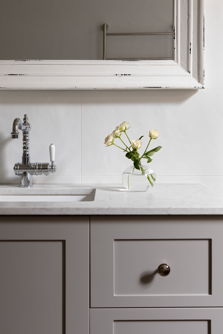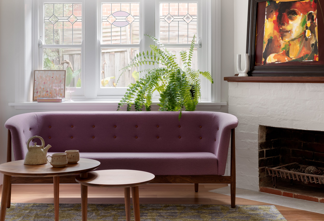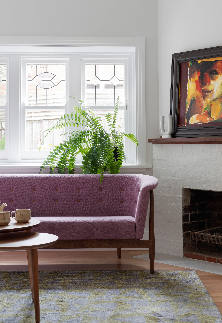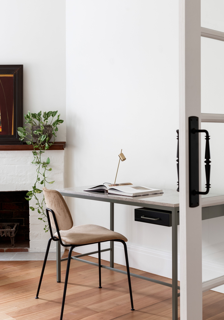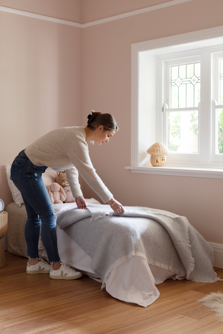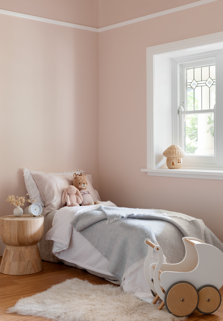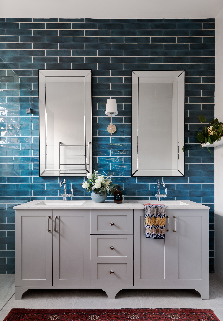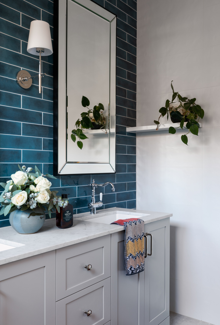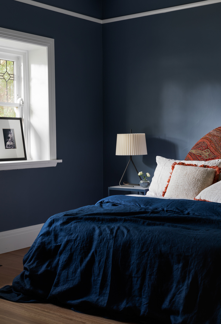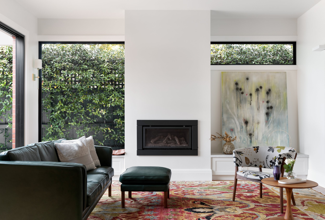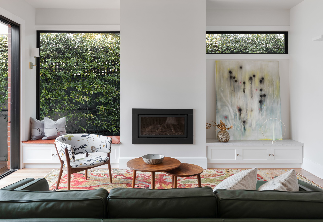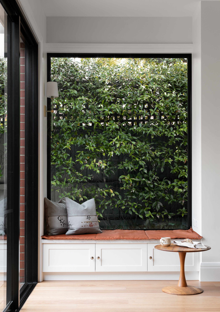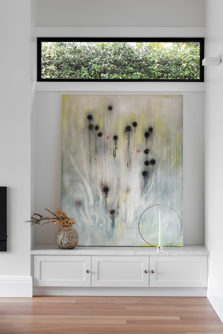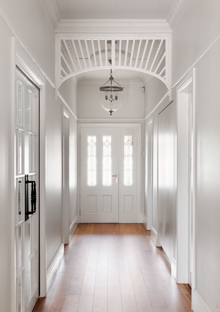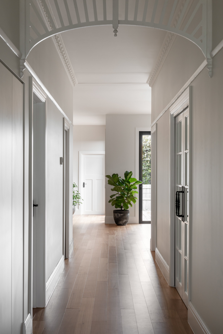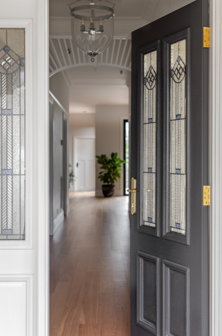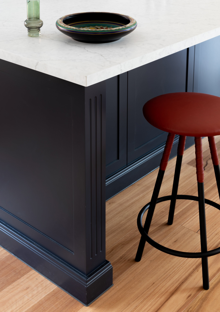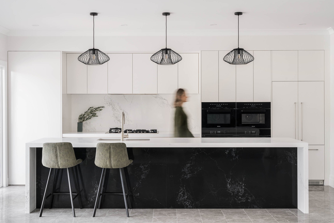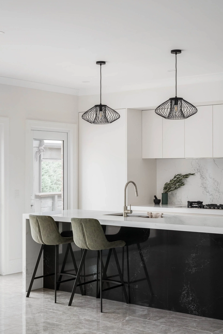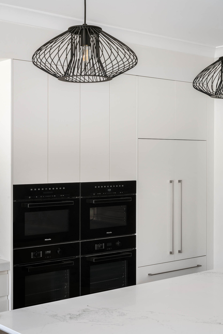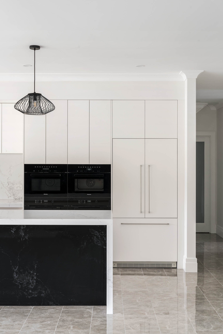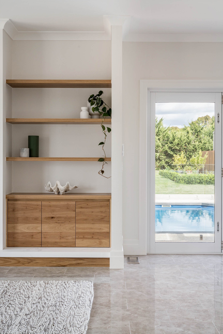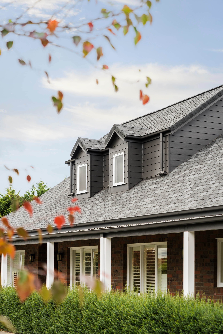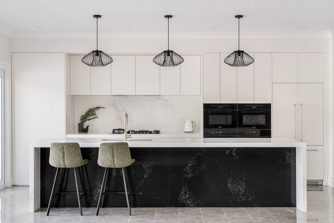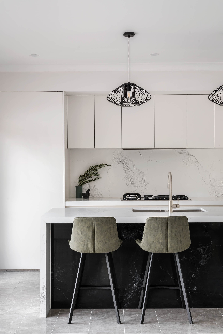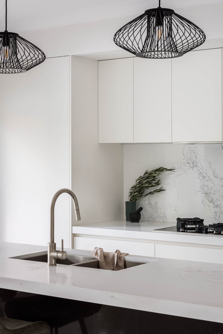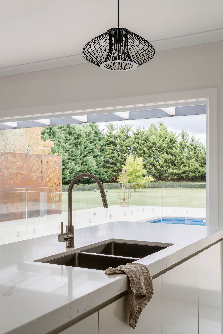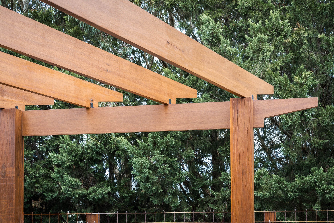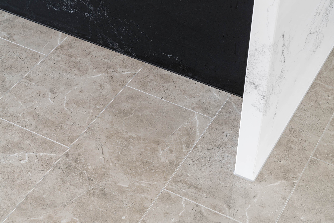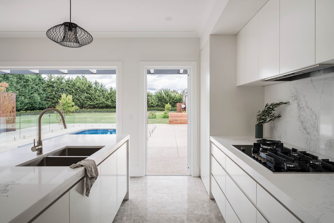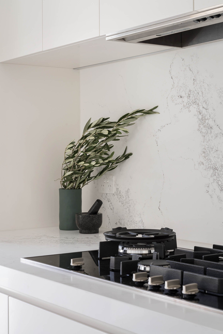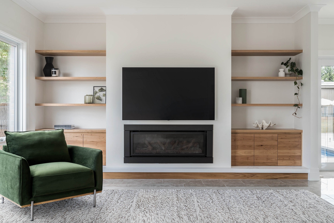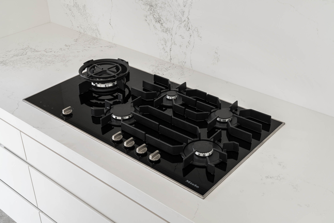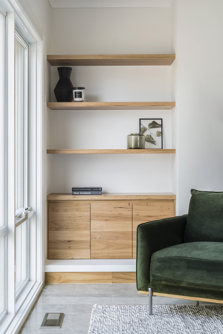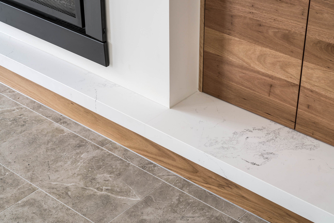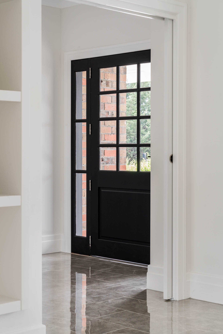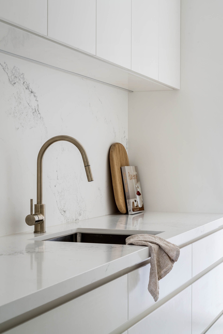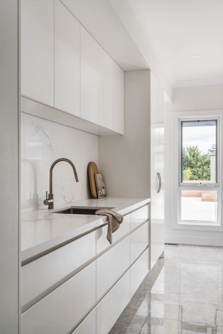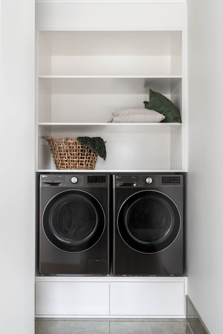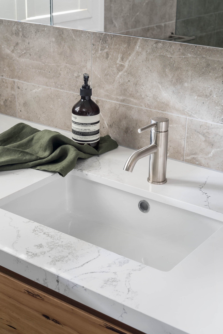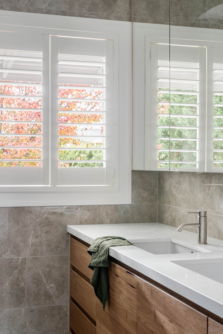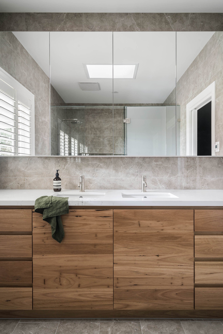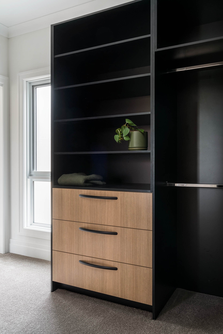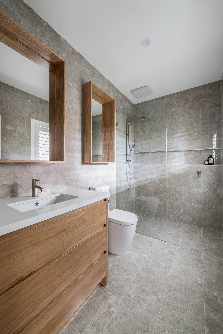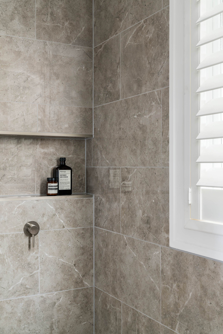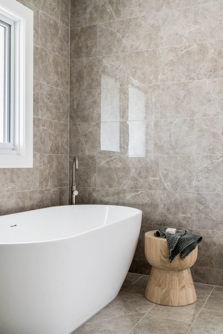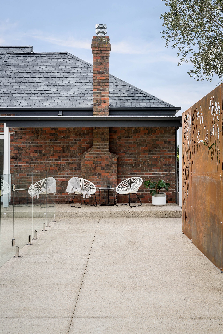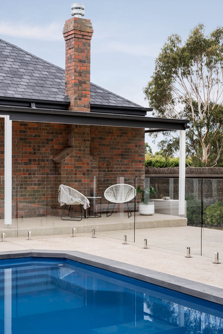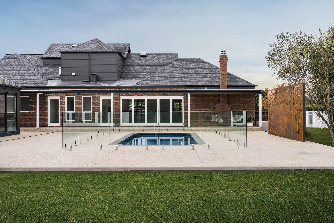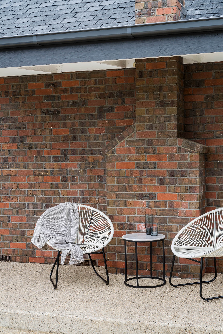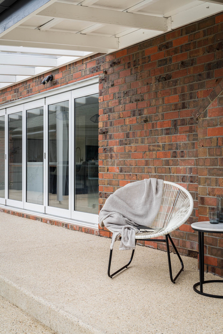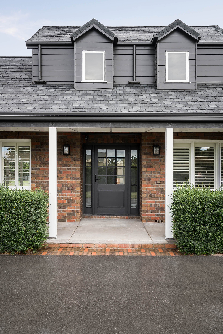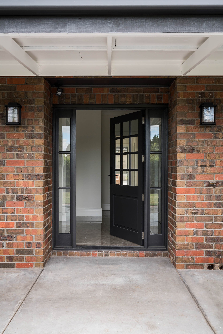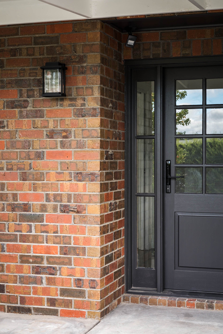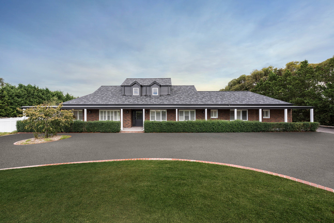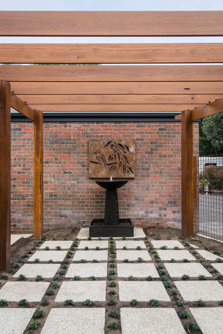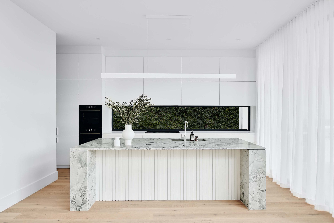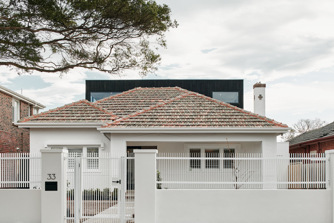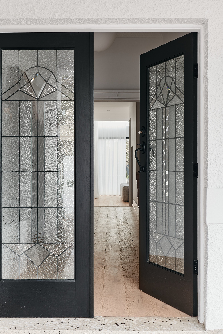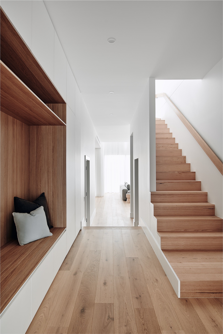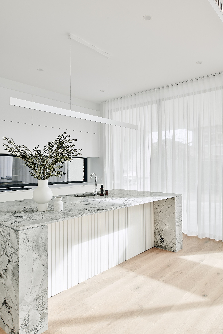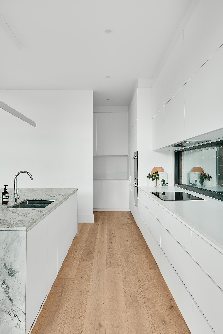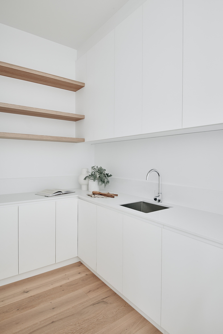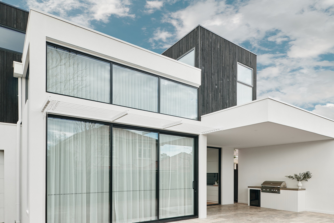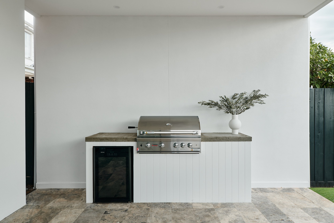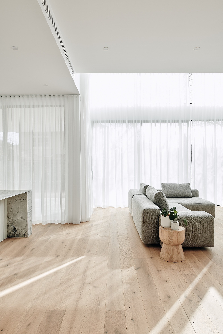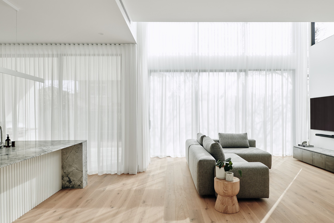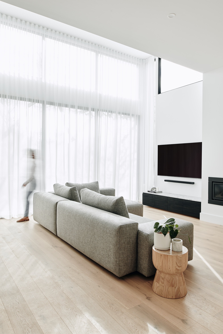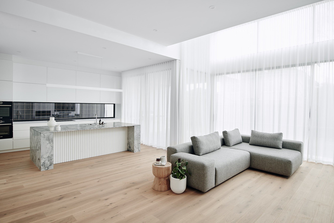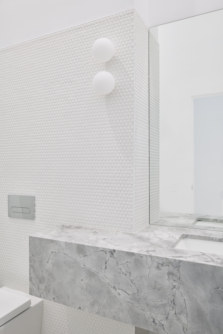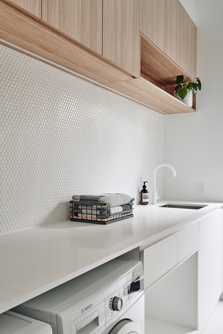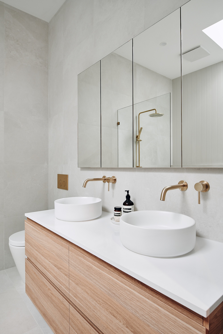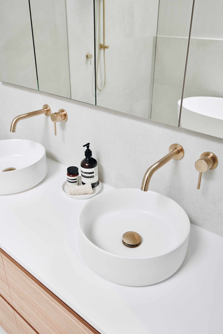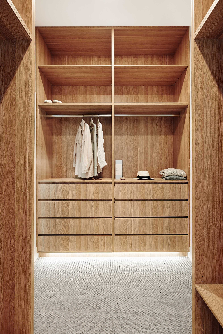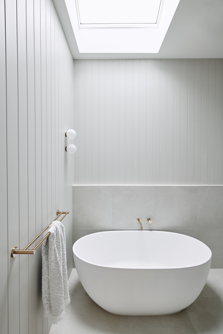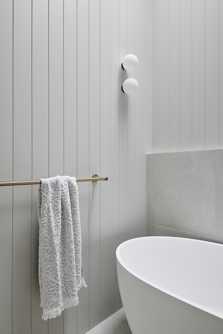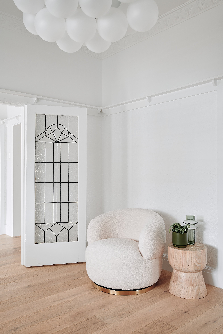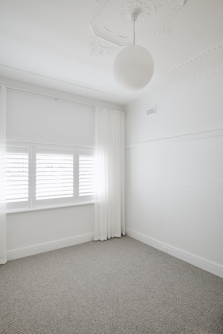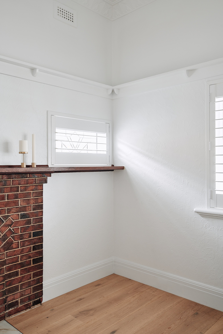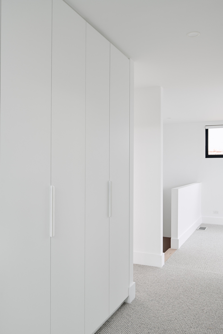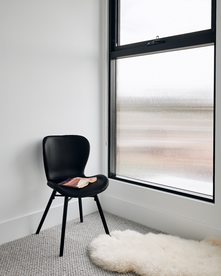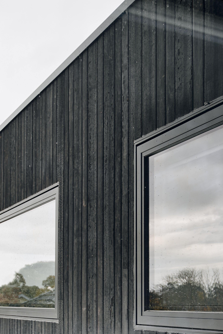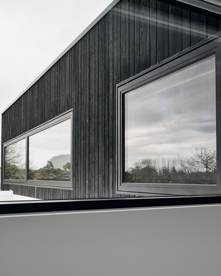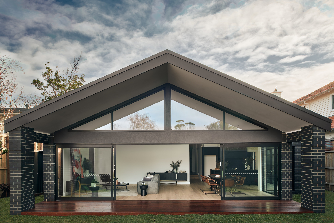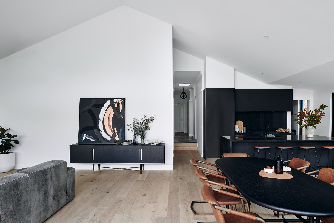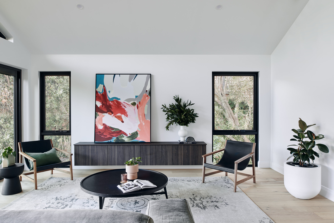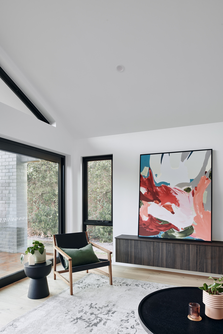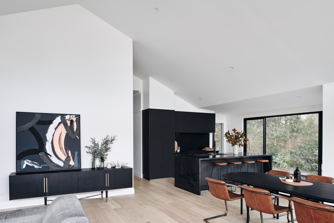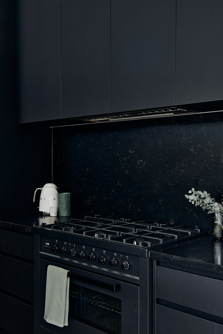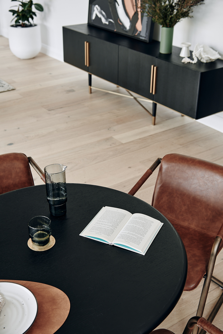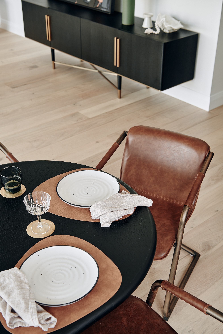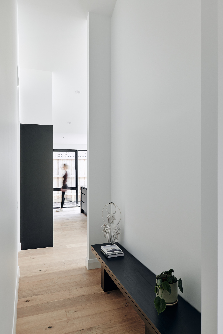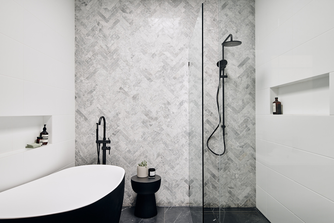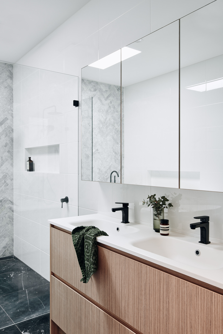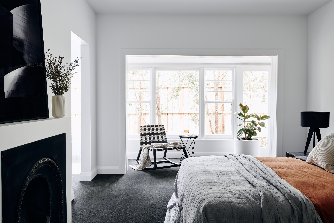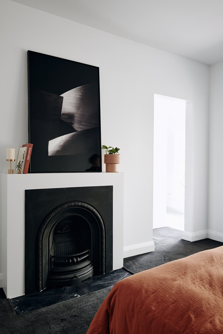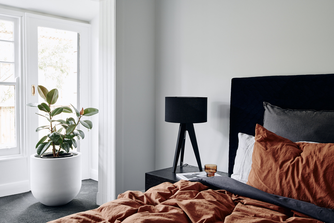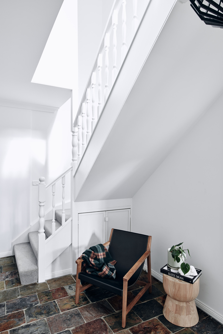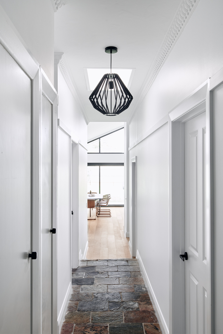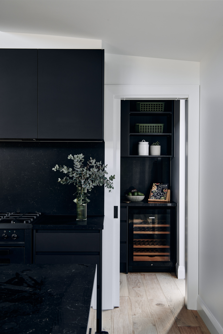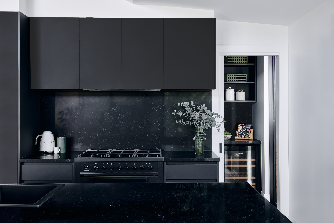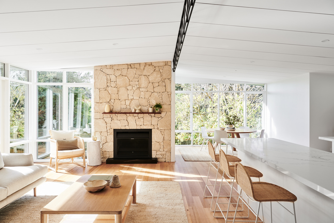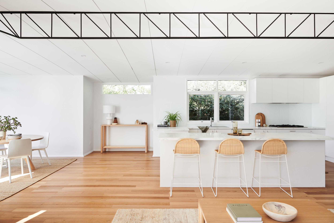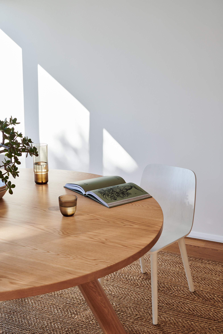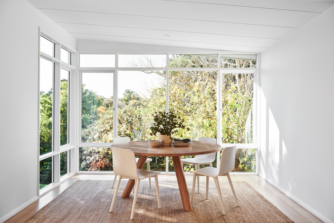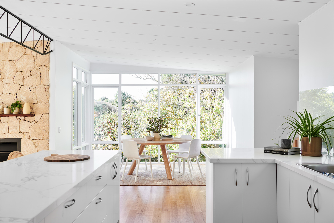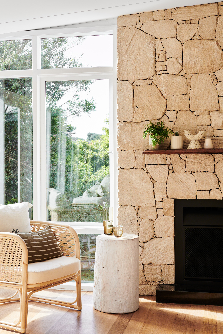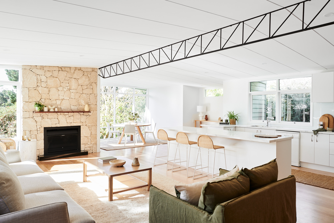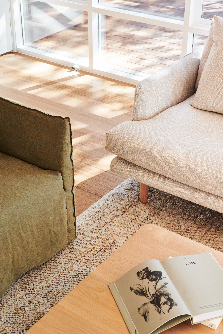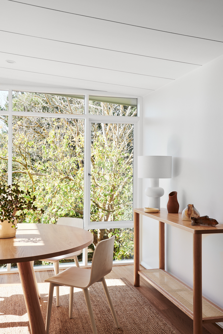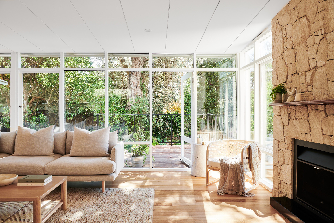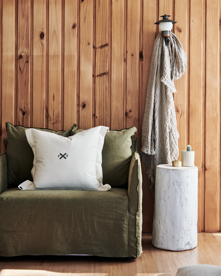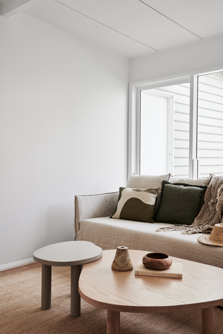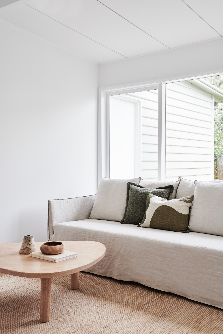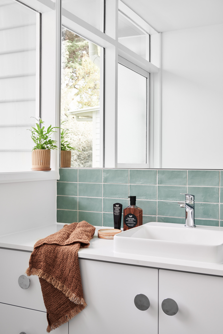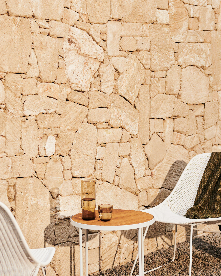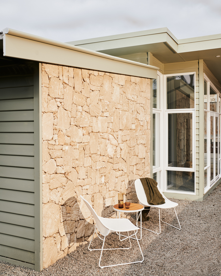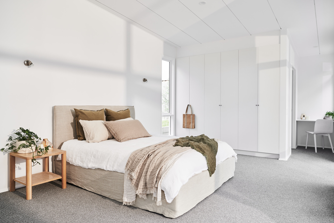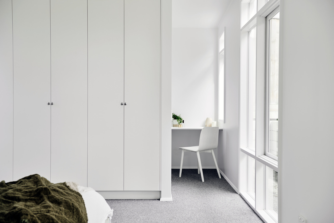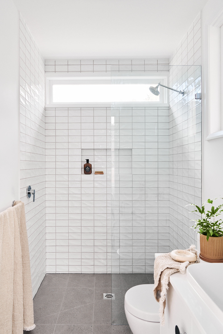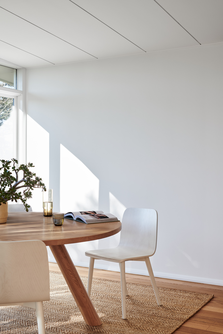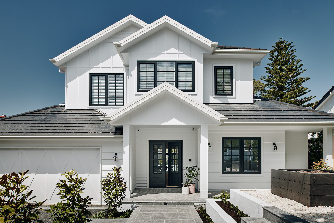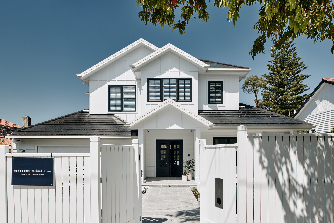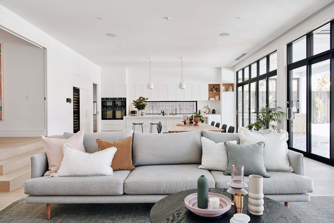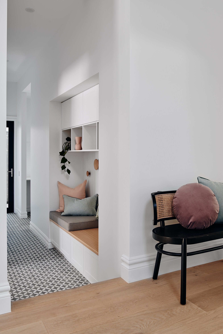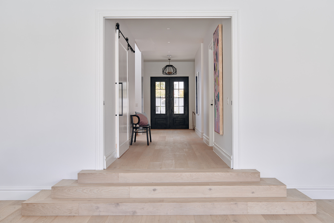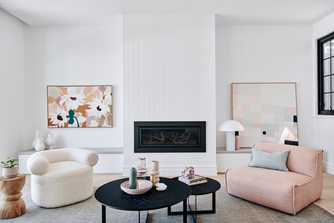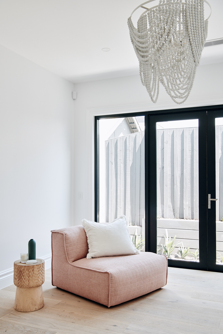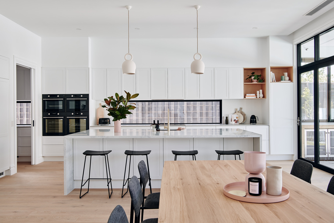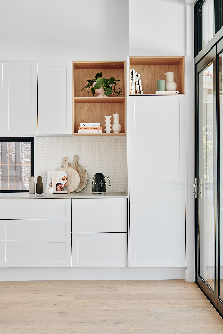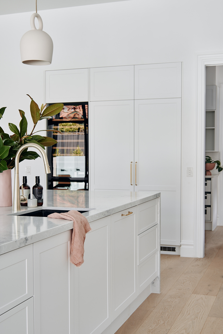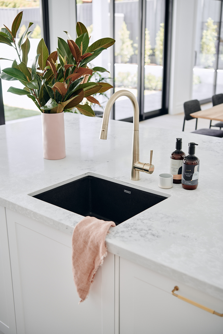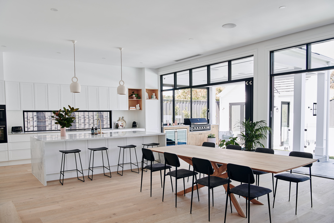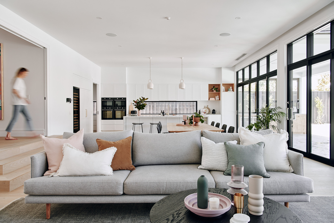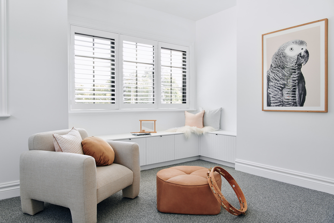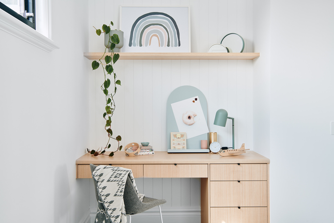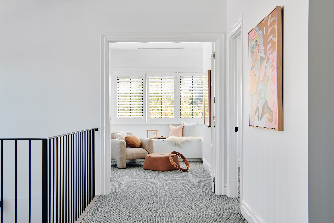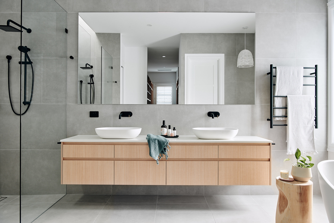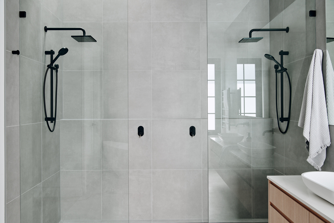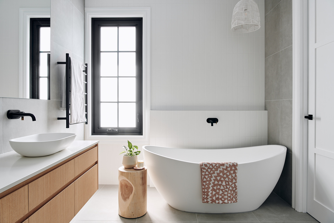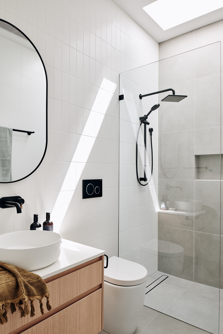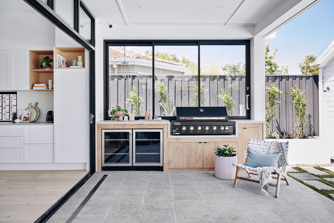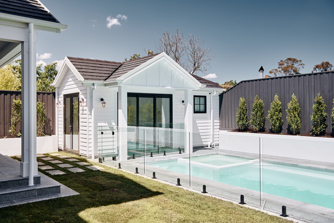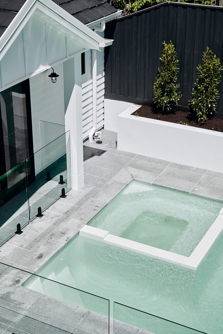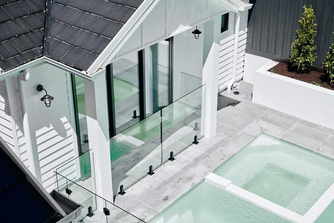The Manor
Where family and functionality meet timeless elegance.
Where Family and Functionality Meet Timeless Elegance.
“The Manor” began as the owners dream, who envisioned transforming their single-storey weatherboard house into a spacious, light-filled home that would perfectly suit their growing family’s needs. Their brief was simple yet refined: a Hamptons-style façade with ample room for both adults and children, distinct living areas, and a seamless blend of modern conveniences and timeless charm.
A Vision Realized
The result is "The Manor", a spacious, thoughtfully designed home that balances beauty with functionality. The house is a reflection of the owners desire for an inviting family space that also boasts high ceilings, abundant natural light, and colourful touches in the tile selections, notably in the stunning powder room.
Their goal was not just aesthetic, but practical too—eschewing gas in favour of a fully electric home, complete with hydronic heating and the inclusion of a Tesla charger to future-proof their living space.
Standout Features to Admire
The home is filled with custom features that exemplify both its style and attention to detail:
Exposed Rafters in the Living Room: These rafters add architectural interest, contributing to the home's light, open feel while grounding the Hamptons-inspired aesthetic.
Curved Timber Arches: The timber arches on the porch not only enhance the home's facade but also echo the curved design found throughout the house, creating a sense of cohesion. Each arch was handcrafted in three pieces and carefully installed to ensure symmetry, despite differing distances between posts.
Tiling Masterpiece: The intricate tiling in the powder room is a true highlight, showcasing both artistry and craftsmanship, with the tiling work being highly praised by experts.
High-Tech Convenience: The property embraces modern technology with all electronic entry points. The front gate, front door, and garage entry all feature keypads, offering convenience and security.
Alfresco Excellence: The outdoor living area is complete with a hanging chair and a large ceiling fan by Big Ass Fans, creating a space that's perfect for both relaxing and entertaining.
Overcoming Challenges with Precision
One of the more intricate challenges was the installation of the timber curved arches on the porch. Each arch was crafted in three separate pieces and required meticulous attention to spacing and sizing to achieve a uniform look, even though the distances between the posts varied. This attention to detail and craftsmanship is evident throughout the entire home.
Another challenge arose with the custom bedhead in the master bedroom, which had not yet arrived on-site when electrical planning began. The team worked closely with the client to ensure the electrical layout was thoughtfully designed to accommodate the bedhead once installed.
The Construct Melbourne Approach: Flexibility and Client-Centric Design
The Manor exemplifies Construct Melbourne’s signature approach to home design and construction. The project showcases how we remain flexible, working closely with clients throughout the entire process, from concept to completion. Even after contracts were signed and work had begun, we supported the owners in making adjustments to colour and material selections, ensuring their home was exactly as they envisioned.
One of the unique features is the large curved window in the master bedroom, which complements the arches throughout the home, reinforcing the design’s cohesive, elegant theme.
At Construct Melbourne, our priority is to deliver homes that clients love—homes that are not only beautiful and functional but are also reflections of their vision, even when adjustments arise mid-project.
The Manor stands as a testament to our commitment to craftsmanship, attention to detail, and our client-centric philosophy. A home where light, space, and modern conveniences come together in perfect harmony—a home built for the present and the future.
About Construct Melbourne
Construct Melbourne designs and builds luxury homes in Melbourne’s inner south. We are passionate about empowering our clients to build healthy homes that enrich their lives through conscious choices and beautiful design.
To find out more or to discuss your project, click here.
Build Construct Melbourne.
Architect MUS Collective.
Photography Elise Scott.
Styling Norsu Home.
Haven House
A vision of timeless modern living.
A vision of timeless modern living.
In the heart of "Haven House," the dream of Andrew and Jorja found its canvas. Their vision was clear - to transform their existing house into a haven of timeless modern living, designed to embrace their young family for years to come. Their directive was simplicity itself: to craft a home filled with light, graced with higher ceilings, and wrapped in a clean and airy color palette.
Unveiling Elegance in Every Corner
As "Haven House" unfolded, it revealed a tapestry of features that defined elegance:
Abundance of Natural Light: This home is a symphony of natural light. Every room is bathed in sunlight, creating an inviting and uplifting atmosphere.
Meticulous Joinery Solutions: Bespoke joinery solutions throughout the house exemplify the marriage of functionality and design, a testament to our unwavering attention to detail.
The Skylit Walk-in Robe: The master bedroom offers a spacious walk-in robe, crowned by a skylight with an electric blind. This innovative touch empowers Andrew and Jorja to control the natural light, adding a layer of versatility to their space.
Elegant Entrance: Your first encounter with the charm of "Haven House" is the entrance, featuring a traditional black door graced with leadlight feature glass, beckoning you into a world where timeless elegance harmonizes with contemporary living.
Leadlight Windows: Preserving a sense of history and charm, leadlight windows grace the original front of the house, each a testament to the enduring appeal of tradition.
Dark Timber Floors: The dark timber floors are a striking addition to the home, sophisticated and creating a stunning contrast against the light color palette, adding depth and character.
The Construct Melbourne Design and Build Approach
At Construct Melbourne, we distinguish ourselves by managing the entire design and build process from the outset. Andrew and Jorja embarked on their journey with us at the very beginning, a decision that streamlined their entire experience.
This unique approach not only saved them precious time and money but also alleviated the stress often associated with the building process. We guided them every step of the way, ensuring their vision was translated into reality. This client-centric process is a testament to our commitment to making our clients' dreams come to life in the most efficient and stress-free manner.
The culmination of "Haven House" is nothing short of remarkable. It's a spacious, light-filled haven with luxurious finishes that envelop every moment in calm and serenity. This is a space where the family can thrive, where cherished memories are created, and where life's journey unfolds.
Welcome to "Haven House" - where vision becomes reality, and a house is transformed into a haven of timeless modern living.
About Construct Melbourne
Construct Melbourne designs and builds luxury homes in Melbourne’s inner south. We are passionate about empowering our clients to build healthy homes that enrich their lives through conscious choices and beautiful design.
To find out more or to discuss your project, click here.
Build Construct Melbourne.
Architect MUS Collective.
Photography Elise Scott.
Styling M+Co Living.
Zephyr Residences
A fusion of contemporary French Provincial grace and sunlit sophistication in these Melbourne based townhouses.
A fusion of contemporary French Provincial grace and sunlit sophistication.
Nestled side by side, Zephyr Residences stands as a pair of exquisite townhouses, each a testament to the harmonious blend of contemporary French provincial grace and an abundance of natural light. Welcome to a world where elegance meets luminosity, where double French doors, skylights, and generously sized glazed sliding doors unite to paint a canvas of luxurious living.
This project began with a client brief echoing the timeless elegance of contemporary French provincial design. With an unquenchable thirst for natural light, the goal was clear: to bathe every corner of these townhouses in the gentle embrace of sunlight. The interiors would echo serenity and exude calm, creating spaces that felt simultaneously timeless and modern.
Our challenge lay in interpreting this vision and realizing it while adhering to a predefined budget. Zephyr Residences emerged as a true embodiment of collaborative craftsmanship. By keeping close ties with our clients, we guided them through selections and decisions, ensuring their aspirations took shape. Identical in layout and selection, these townhouses underscored the importance of meticulous attention to detail. From the elegant street-facing curves and arched windows to the ample storage solutions tucked seamlessly into every space, every element was a symphony of precision and purpose.
What sets Zephyr Residences apart is the twin nature of their design. These townhouses, identical in every layout and material selection, became a proving ground for Construct Melbourne's unyielding dedication to perfection. The challenge was to replicate each detail flawlessly, from room layouts down to the finest carpet choices. Navigating this unique project, we forged a collaborative synergy as a team, ensuring that no detail was overlooked and both emerged as flawless counterparts to each other.
In the world of townhouses, Zephyr Residences redefines the norm. The sensation of spaciousness, the allure of high-end elegance, and the captivating play of natural light all converge within these walls. Step inside and experience a dwelling where contemporary French design and grace meets luminous grandeur.
Zephyr Residences – where meticulous craftsmanship and an embrace of sunlight converge to create an extraordinary living experience.
About Construct Melbourne
Construct Melbourne designs and builds luxury homes in Melbourne’s inner south. We are passionate about empowering our clients to build healthy homes that enrich their lives through conscious choices and beautiful design.
To find out more or to discuss your project, click here.
Build Construct Melbourne. Photography Elise Scott.
Blanc Residence
Luxurious residential project that artfully blends heritage charm with modern sophistication.
Luxurious residential project that artfully blends heritage charm with modern sophistication.
Jesse and Abbey’s renovation and extension project with Construct Melbourne is a testament to their persistence to create their dream home. Originally planned before the COVID-19 pandemic, the project was paused, but with a new sense of normalcy, they picked up where they left off and created a beautiful and functional living space for their family to grow in.
The heritage facade of the project remained largely untouched, besides a fresh coat of paint to showcase the classic beauty of the home's existing exterior. Construct Melbourne worked with interior and architecture firm MUS Collective to seamlessly blend the new addition with the existing architecture, preserving the charm of the original structure.
Step inside to be greeted by a sense of openness and light. The heart of the home is the open-plan kitchen, dining, and living area, perfect for entertaining guests or spending quality time with family. The space is adorned with luxurious white marble benchtops and textured timber herringbone flooring, complemented by elegant, brushed brass hardware.
With a growing family, Jesse and Abbey's project added two bedrooms and a study, ensuring everyone has ample space to live and work. The addition of two bathrooms and toilet areas also makes the home more family-friendly and accommodating.
The rear of the home seamlessly blends with the front exterior through the use of white James Hardie panelling, which also works to provide an extra layer of protection against the harsh Australian elements. The result is a stunning example of a modern, yet timeless residential project that perfectly meets the needs of the family.
Blanc Residence is a beautiful combination of heritage charm and modern sophistication, with a cohesive look that is both functional and beautiful. The inner-suburb home creates a charming space for the family to enjoy for generations to come.
About Construct Melbourne
Construct Melbourne designs and builds luxury homes in Melbourne’s inner south. We are passionate about empowering our clients to build healthy homes that enrich their lives through conscious choices and beautiful design.
To find out more or to discuss your project, click here.
Build Construct Melbourne. Architect MUS Collective. Photography Elise Scott.
The Grange
The Grange, showcases opulent aesthetics to complement day-to-day moments of luxury.
Recently completed Custom New Home, The Grange, showcases opulent aesthetics to complement day-to-day moments of luxury.
Welcome into the foyer, with dark stained, Tasmanian oak flooring laid in an intricate herringbone configuration that carries through the first floor. On the right, an elegant sitting room with floor-to-ceiling windows, built-in gas fireplace and contemporary black and gold carpet, lit by a crystal chandelier - ready to enjoy a good book.
The impressive central staircase, built with wrought iron balustrade, leads to 4 bedrooms, each with its own walk-in robe and ensuite, in addition to a study and upstairs entertainment retreat, before stepping out to the balcony overlooking a lush reserve for quiet mornings.
Enter the luxurious master bedroom via double French doors before stepping into a spacious walk-in robe with custom, built-in closets and drawers, equipped with floor-to-ceiling mirrors for a second glance before the presentation, brunch, or a night out. Ahead, the master bath is synonymous with that of a presidential suite, fully equipped with dual-head shower, double vanity basins and built-in storage along the other side, surrounding the freestanding bathtub for a serene soak.
Past the stairs on the main floor, towards the rear of the home, an elevated and timeless kitchen is a host’s dream. White marble with bold grey veins along the backsplash, paired with traditional style white joinery, and coffered ceilings throughout, no detail has been spared in this custom new home.
A grand marble island welcomes all of your loved ones, whether family, friends or both, to come together and create long-lasting memories over a decadent dish and a glass of wine. Built-in appliances and a butler’s pantry nestled between the kitchen and the garage offer added functionality for everyday living.
The kitchen transitions through the open-concept floor plan into a designated dining area and family room. From here, the beautiful outdoor entertainment space, offers a space throughout the seasons, fitted with an open gas fireplace and built-in luxury pool to relax and unwind.
Build Construct Melbourne. Architect MUS Collective. Photography Elise Scott.
The Grove
The Grove is a refined renovation of an existing Californian Bungalow, preserving the architectural details seen throughout the existing parts of the home while offering a seamless connection to the new.
The Grove is a major renovation of a heritage Californian Bungalow, preserving architectural details while offering a refined connection to the new.
An existing Bentleigh property has been reimagined to create a layered country aesthetic balanced with a contemporary European feel. The Grove is a refined renovation of an existing Californian Bungalow, preserving the architectural details seen throughout the existing parts of the home while offering a seamless connection to the new.
Materiality is at the heart of the project with blackbutt timbers floors and polished nickel fixtures combined with fine details seen across the traditional-style entrance, ornate heritage ceilings and carefully curated colour palette that transition with ease throughout the course of the day.
In the kitchen, handmade Moroccan tiling reflects a naturally iridescent hue across the splashback, complementing shaker-style joinery in whisper white, contrasting with the classic black range cooker. Entertaining was a crucial element to consider for the young couple, hence the built-in custom bar working to merge the living and kitchen space effortlessly after dark.
Moments of calm surrounded by light and flora saturate the living area during the day before morphing into a homely retreat with gas log fireplace and wall sconces.
In the bathroom, rich blue tiles inject warmth and softness to the space while maintaining a timeless sophistication with freestanding Victorian claw bath.
The final design of this home respects and preserves its historical features and feel, alongside creative adaptations and insertions that allow for a contemporary way of living. Achieving privacy from the surrounding apartment buildings and flats, the home feels like an intimate hideaway, with surprising interactions between the built and natural environment.
With its refined palette and layered balance of heritage and contemporary detailing, The Grove project is the epitome of inner-suburb Australian style for this young, growing family.
Build Construct Melbourne. Architect Angela Prince. Interior Design and Styling Ryan Fernandes. Photography Elise Scott.
Clinker House
Clinker House illustrates idyllic family charm while emphasising its direct response to its surroundings.
Nestled in a beautifully lush property situated between Mornington and Safety Beach on the Mornington Peninsula, this major renovation brought a new breath of life to the existing red-brick home.
Located on a generous site behind a wall of greenery hides the charming and newly renovated Clinker House designed by MUS Collective and built by Construct Melbourne.
Enter the circular driveway to be greeted by a façade rich in visual interest – differentiated red bricks, contrasting white window frames and detailing, with moody double dormer windows. Clinker House illustrates idyllic family charm while emphasising its direct response to its surroundings. The home is divided into a series of interior spaces, all offering unique views of the surroundings, while the exterior boasts luxury in-ground pool and fully-equipped outdoor kitchen and entertaining area that can quickly be closed off from potential coastline winds during cooler months.
The home incorporates beautifully intelligent features throughout, such as front smart locks to modernise the functionality of the home, while an efficient gas fireplace creates a warm ambience for the open plan living and dining area. The heart of the home easily opens to outdoor entertaining area and in-ground pool with generous floor to ceiling bi-fold doors.
Views from the master suite lookout to a newly added pergola and courtyard reminiscent of quiet Sunday afternoons outdoors and blending effortlessly with the surrounding native environment.
Clinker House blends natural yet moody hues throughout the interior, with the unique character of the home and the surrounding environment to bring everyday charm to this family home.
Build Construct Melbourne. Architect MUS Collective. Photography Mitch Lyons.
Carnegie
Celebrating architecture of renewal with this airy makeover to Melbourne based Californian Bungalow.
Celebrating architecture of renewal with this airy makeover to Melbourne based Californian Bungalow.
Transforming a quaint home in need of full renovating from the ground up, Construct Melbourne and Architects Instyle Design have modernised an existing Californian Bungalow in Melbourne’s inner suburbs. Carnegie project is a celebration of architectural renewal, reconfiguring for light and practicality and wrapping the exterior of this multi-story dwelling with a velvet banner of blackened timber. The result is a spacious, light-filled abode designed to serve as a retreat for the couple of busy Melbourne-based professionals and their two fur-babies.
Paying homage to the gum lined street it occupies, the spotted gum charred timber cladding – a technique also known as Shou sugin bun originating in Japan in the 18th century – offers gravitas to the façade of the home in a beautifully sustainable selection rich in texture and character.
Step into the traditional terrazzo threshold to be greeted by original leadlight front door in what is a gentle nod to its clear art-deco influence. Enter the redefined structure to be welcomed by open timber staircase and what is merely a peek of full-height windows on the recessed ground level to the rear of the residence.
Morphing a dreamy combination of raw oak flooring making its way throughout the entirety of the ground floor before meeting the delicate full-height sheer curtains in what is the fusion of minimalist sophistication and the ever-changing shadow play of dappled light. An overhead void is added to the equation to create a dramatic light-filled haven.
Carnegie Residence makes welcoming daybreak a breeze with intuitive features such as electric blinds to effortlessly manipulate lighting from early energised mornings together to relaxed Sunday afternoons.
Grey veins of solid Dolomite marble meet the otherwise entirely white kitchen to provide a canvas for everyday rituals, easily transformed by opening the expansive bi-fold doors for summer entertaining by the outdoor kitchen, fully equipped with outdoor bar fridge.
Carnegie project brings a well-needed focus back to the everyday comforts of home, paired with a seraphic aura within the new form of the residence – providing a place of revitalization and tranquillity while maintaining its locale.
Photography by Simon Shiff. Architecture Instyle Design. Interior Design VN Design.
Sandringham
A moody inner suburb renovation juxtaposing masculine nuances with spacious family living.
A moody inner suburb renovation juxtaposing masculine nuances with spacious family living.
From the street, Sandringham Project showcases the unostentatious nature of the residence by not giving much away of what lies within. Inside, a skylight fills the hallway overlooking existing textured slate flooring with plenty of natural light. Peer down the hall to be greeted by an open plan living area with striking cathedral ceiling. Designed by MUS Collective, this spacious renovation opens the existing double storey home to adapt to the young families’ growing needs with increased space to support their lifestyle. Sandringham Residence juxtaposes idyllic family living with moody aesthetics to accommodate contemporary living.
As if it is its own private retreat, the newly renovated master bedroom boasts traditional feature period fireplace, morphing the charm of the old with the new, while the walk-through wardrobe seamlessly integrates to the master ensuite.
The all-black kitchen cultivates timeless sophistication, drawing the eye to discover the finer details seen throughout. Around the corner, discover the butler’s pantry fully equipped with wine fridge, along with plenty of storage and bench space. As many move toward open floor plans, kitchens have evolved from a place of practicality to a key focal point within the home and Sandringham is no exception.
The inky hued kitchen features sleek graphite free standing cooker while the integrated dishwasher serves a new right of passage for everyday tasks. Little fingerprints are no match for the matte black waterfall benchtops in Marquina from Lithostone.
Timber floorboards continue the texture of the slate in a modern capacity while floor to ceiling glazed windows in the living area frame the generous backyard lined with trees for the young family to enjoy for years to come.
Architect MUS Collective. Photography by Simon Shiff.
Portsea
A sentimental project stitching together past and present in a rustic yet contemporary coastal transformation.
A sentimental project stitching together past and present in a rustic yet contemporary coastal transformation.
A cherished coastal abode that has been passed on from generation to generation in Portsea, Victoria celebrates the original elements of the structure while adding naturally sophisticated features for a unified coastal transformation. Portsea project is a joyous marriage of natural elements – light-filled, spacious, and stunning.
The previous structure was modest and worn and in need of an injection of new life. Paying homage to the sentimental elements that the family remembers fondly, this coastal renovation and restoration preserve the home’s original character and charm while accommodating the growing needs of their family for years to come.
The black ceiling rail creates a striking contrast that is carried to the exterior of the home as seen through custom iron balustrades skirting the outdoor merbau deck overlooking the leafy green premises, while natural light penetrates all aspects of the interior.
A minimal selection of original Tasmanian Oak timber floorboards, oyster limestone in a Tuscan rubble and neutral palette of colours and textures for a natural, contemporary breath of life. Timber cladding in the main living area and sporadic antique pendants featured throughout continue the curious story behind this beloved home.
This cabin-esque coastal retreat effortlessly moves between the exterior and interior as the floor-to-ceiling windows dissolve the boundary between the indoors and the surrounding elements.
Styling by Coastal Living Sorrento. Photography by Simon Shiff.
Summerhill
Combining functional design with beautiful aesthetics, Summerhill creates a special safe haven to inner suburban living with its contemporary Hampton’s design and country-style details.
Combining functional design with beautiful aesthetics.
“Summerhill” began as a dream for a Hamptons-style home that seamlessly blends elegance and everyday practicality. The owners desired a sanctuary—light-filled, welcoming, and filled with character—that would support family life and entertaining, with all the thoughtful details you'd expect in a bespoke home.
A Home That Breathes with Life
The result is a beautifully composed home that marries aesthetic grace with functional flow. At its heart, a spacious kitchen, dining, and living area sits alongside a purposeful mudroom and laundry, each curated with bespoke tiles and raw oak flooring. The home is layered with character—herringbone barn doors, custom-panelled facades, vintage sconces, feature pink basins, penny tiles, and premium appliances—creating moments of charm and luxury at every turn.
Highlights to Admire
Entranced by Design — French doors welcome you into a home that blends indoor comfort with outdoor ease.
Detailed Craftsmanship — From the mudroom’s bespoke tiling to the striking herringbone barn door, every element is thoughtfully considered.
Balanced Ambience — Raw oak floors ground the space during the day, while hydronic heating, a gas log fire, and soft lighting create an atmosphere of warmth by night.
Outdoor Lifestyle — Expansive bi-fold doors open to a well-equipped outdoor kitchen and a poolside gym overlooking a modern tiled pool and spa—perfect for entertaining or self-care.
Overcoming Design Challenges
Balancing ornamental touches and practicality, the team navigated the intricate coordination of architectural detailing (like the vintage sconces and feature basin) with modern service planning. The integration of the poolside gym adjacent to the living space maintained aesthetic cohesion, natural light, and flow between indoors and outdoors.
The Construct Melbourne Signature
Summerhill exemplifies "design with purpose": a fusion of refined aesthetics, family functionality, and considered technical detail. It’s a testament to how we craft homes that delight in daily life, while being utterly suited to their occupants—and built with intention and integrity.
Construct Melbourne designed and delivered Summerhill as part of our signature Preliminary Design Agreement process—ensuring every stage, from concept to documentation, aligned with our clients’ vision and lifestyle.
Architect & Design: Construct Melbourne
Photography: Simon Shiff
Styling: Norsu
Vickery
Mixing the old with the new in this renovation, Vickery Project morphs from 2 bedroom townhouse to a spacious 4 bedroom family residence.
Mixing the old with the new in what is a perfect example of urban densification, Vickery Project morphs from 2 bedroom townhouse to a spacious 4 bedroom family residence.
A loved townhouse in Melbourne’s Malvern East has recently evolved to an inner suburban family residence by connecting a new 2 story extension to the east. The young family looked to create a space their family could grow in while maintaining their locality and access to all their nearby favourites.
The previous structure was a small 2 bedroom townhouse in need of extra space for this growing Melbourne family. After doubling the block size by purchasing the vacant land to the east of their existing home, Vickery project blends the existing townhouse with a modern 2 storey extension to the east to offer a spacious and cohesive 4 bedroom residence. Vickery boasts multiple living areas across the split-level ground floor for a relaxed, highly functional flow to the home.
Contrasting elements throughout the open plan kitchen and living space offer a dramatic feel with natural textures seen across the timber flooring and upper cabinetry while the rest of the design remains light and bright with pops of black as seen in the bold steel window frames and feature overhead lighting.
Venture up the central spine staircase with parquetry treads before being welcomed to the home’s spacious bedrooms, including master bedroom overlooking the treetops of the street.
Architect MUS Collective. Photography by Simon Shiff. Styling Valiant Interiors
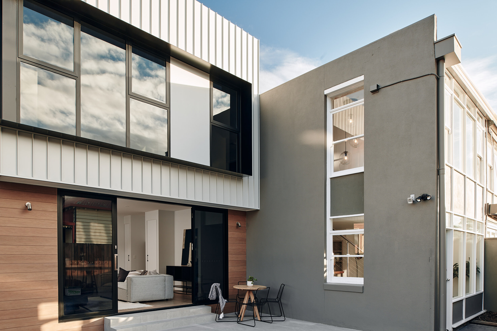
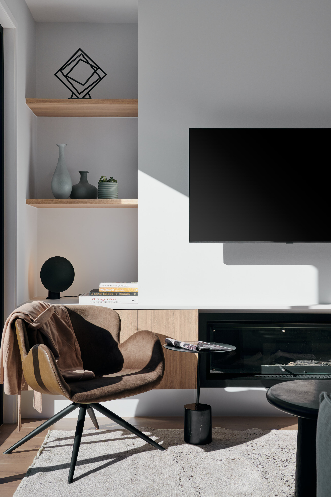
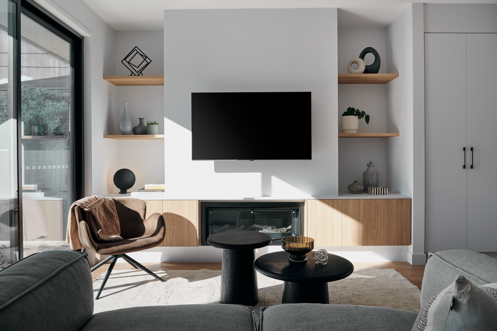
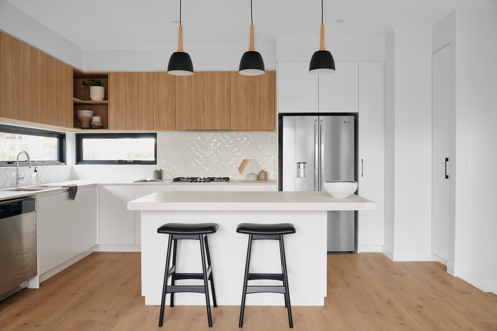
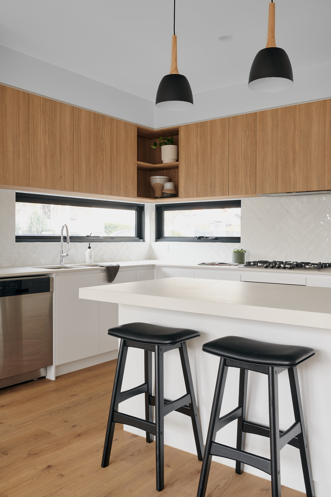
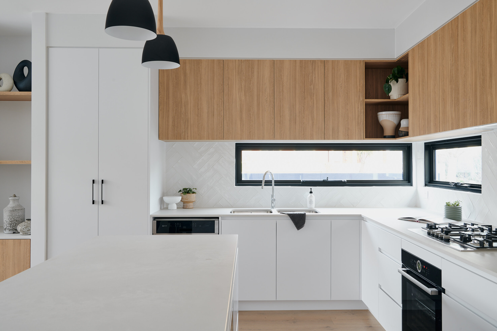
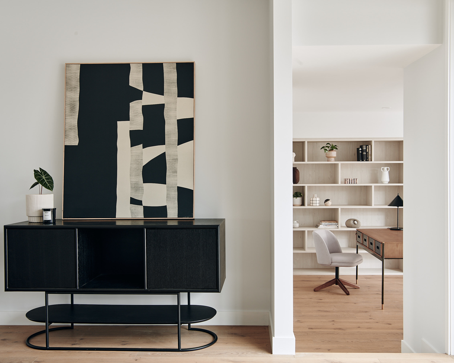
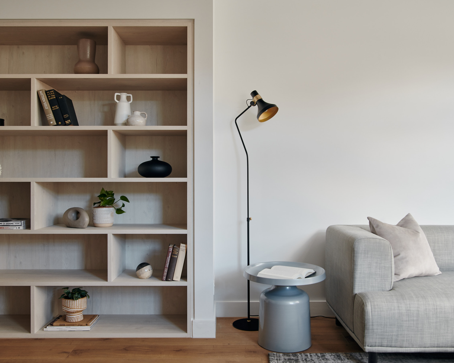
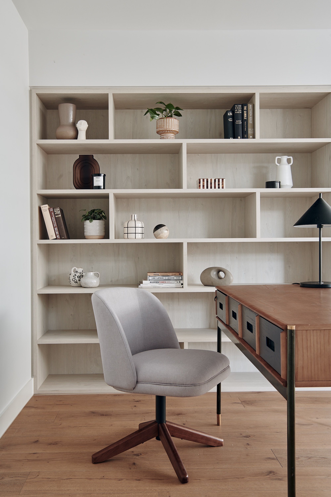
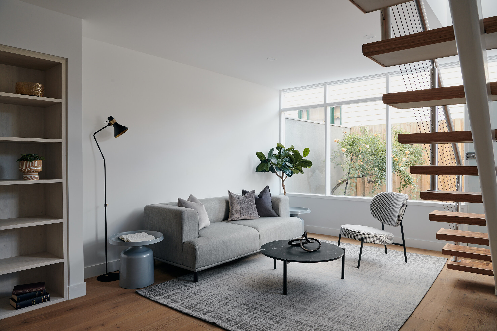
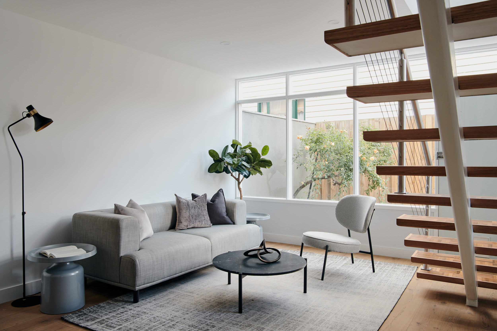
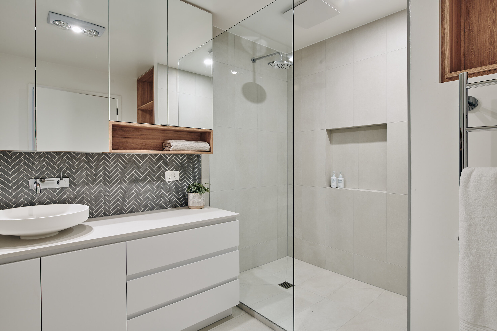
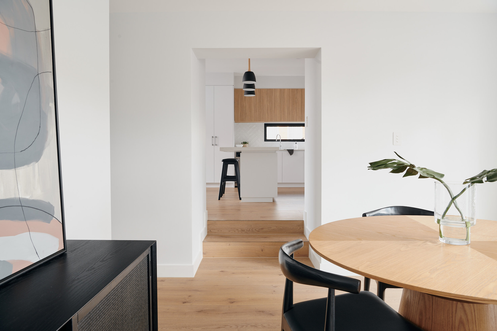
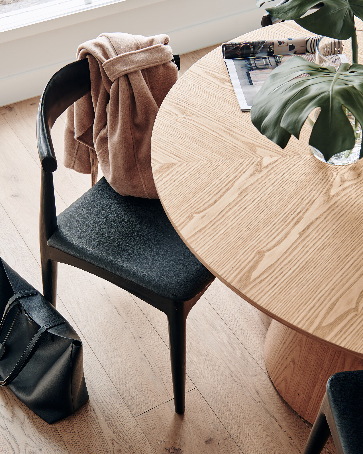
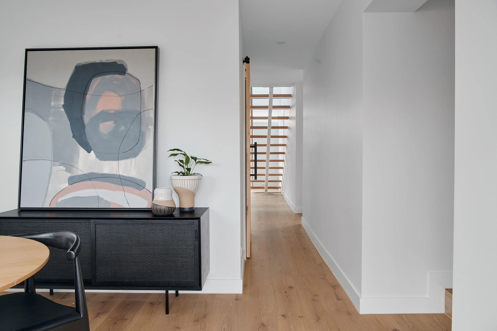
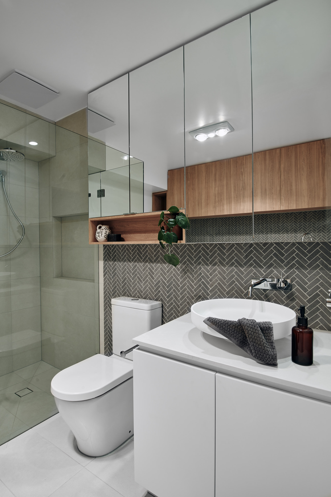
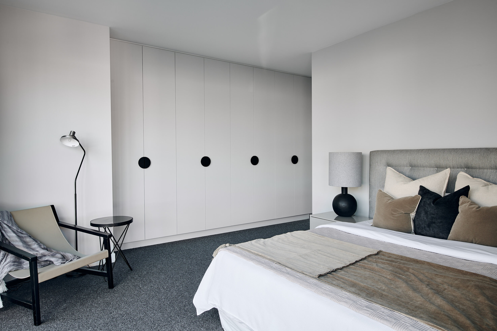
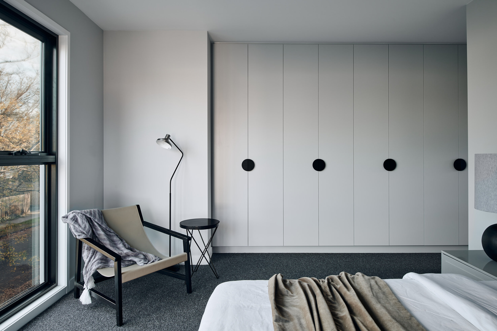
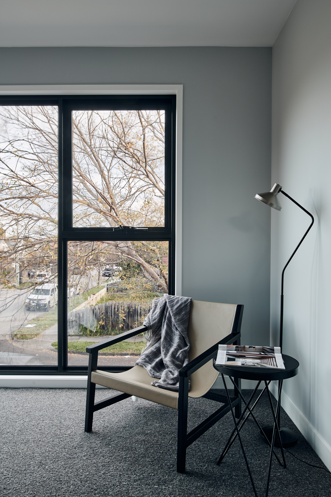
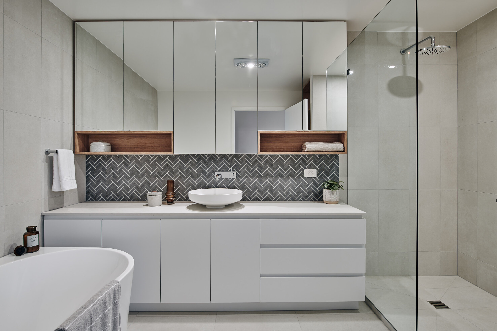
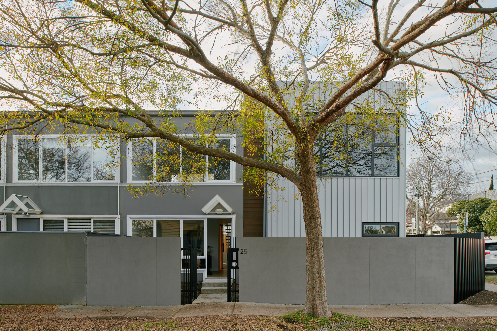
Ardrie
Federation charm meets contemporary elegance in this light-filled family home, thoughtfully designed for modern living.
Ardrie project was a major renovation and extension of a heritage listed Federation brick home in Malvern East. The rear of the existing home was removed and the interior of the remaining home completely renovated, with some changes to the layout. A brand new modern extension was built onto the rear of the home, housing a large open plan kitchen and living area, study and butlers pantry. The new space opens to a large timber deck and lawn area, surrounding the luxury in-ground pool. A brand new garage and carport were built onto the side of the property for added functionality. The success of this project lay in the seamless joining of the existing heritage listed home with the brand new modern rear extension, including on the exterior where the old red bricks meet the modern black cladding.
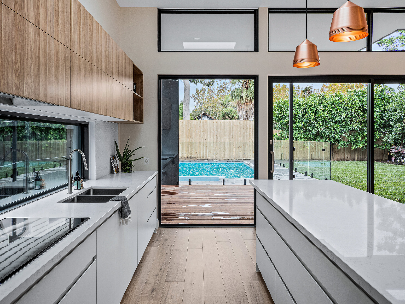
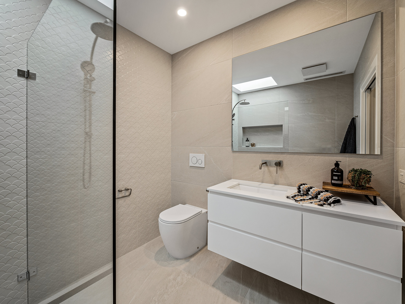
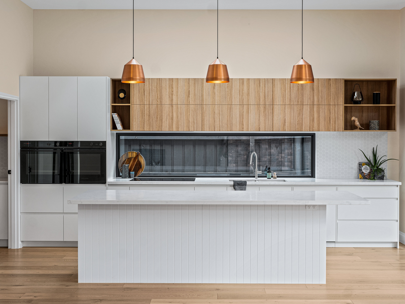
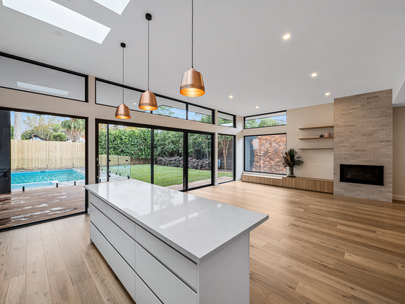
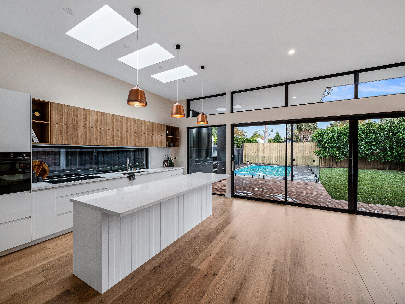
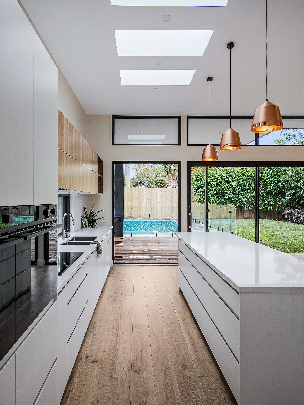
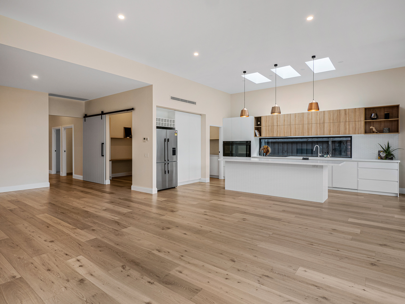
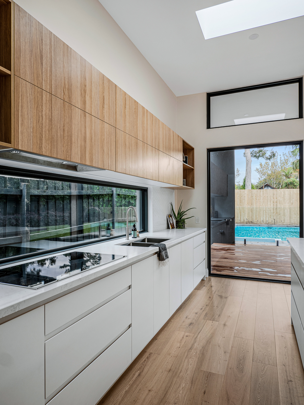
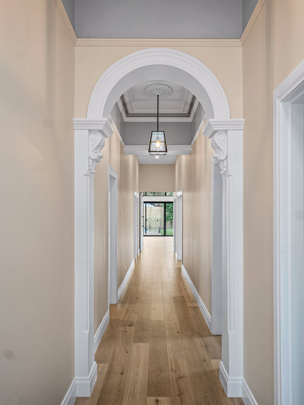
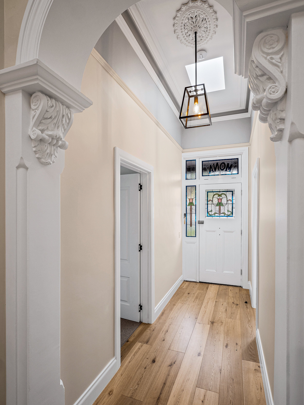
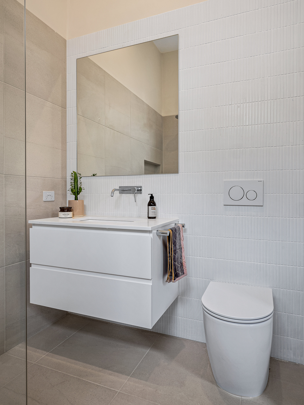
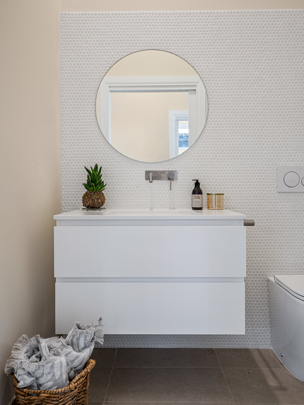
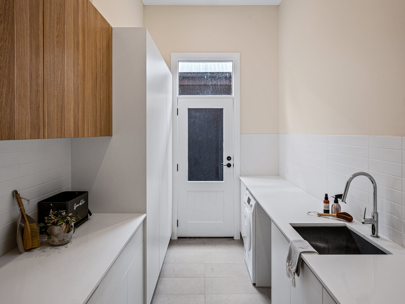
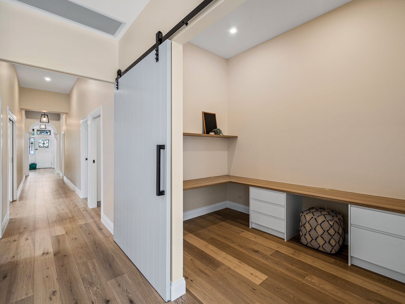
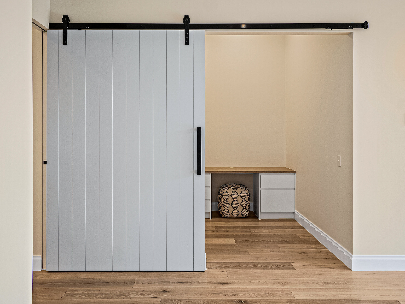
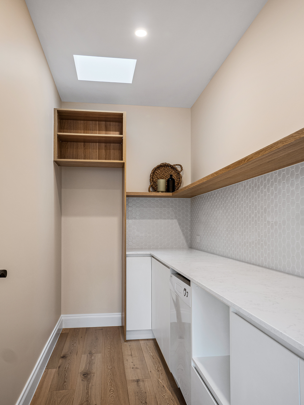


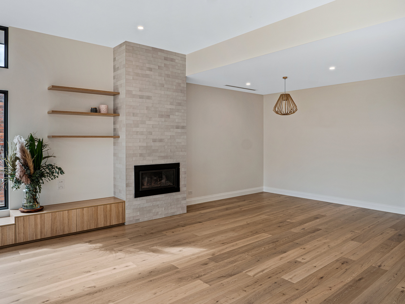

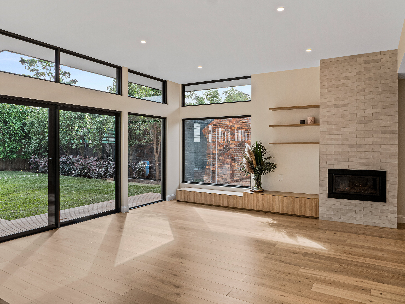

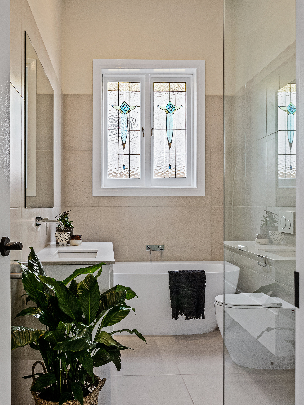

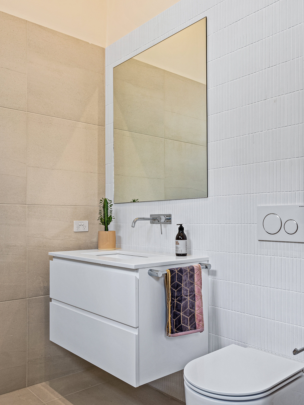

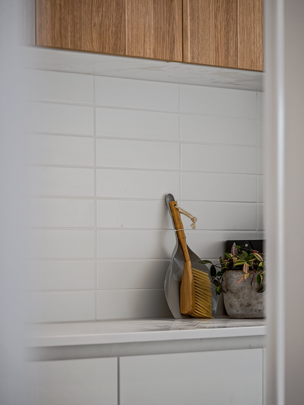

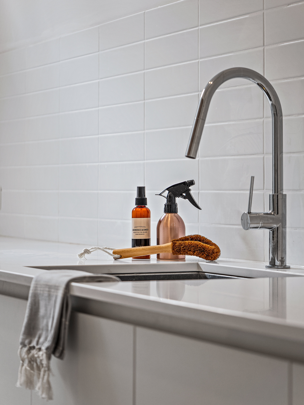

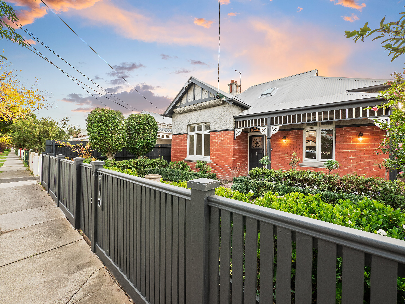

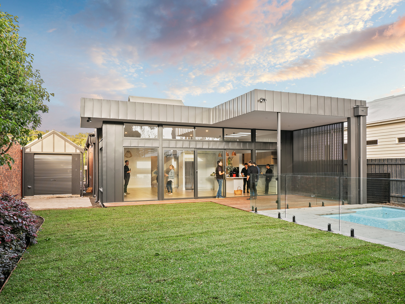

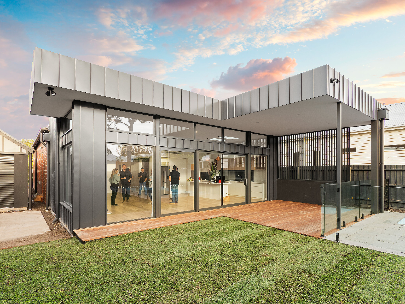
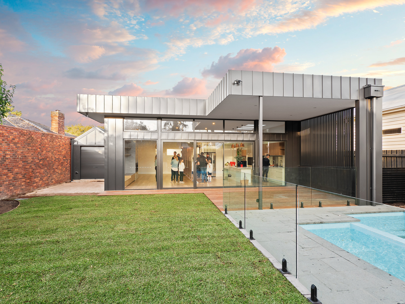

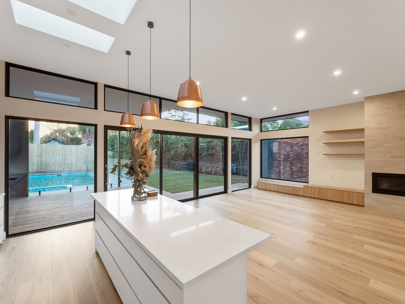
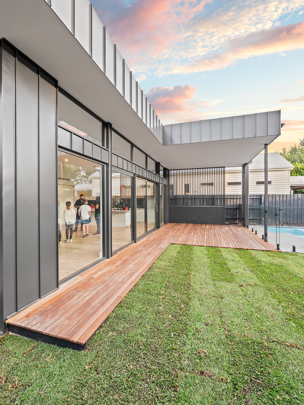

Brady
An award-winning family home with bold materiality, custom detailing, and refined, light-filled living spaces.
This is beautiful custom home features Bluestone walls, large steel-framed sliding doors, large windows, Blackbutt timber floors, Terrazzo bathroom tiles, custom-built joinery throughout and all matt-black fixtures and door hardware.
This home also features a large rumpus room with polished concrete floors, an electric retractable television and custom built bar, equipped with wine and bar fridges. The outdoor area continues the Bluestone theme, and includes a built-in spit roaster and BBQ. The home also includes a stunning gas fireplace and hydronic heating throughout, ensuring a very happy and comfortable family.
Brady Project was announced the winner in the 2020 Master Builders Excellence Awards: Best Kitchen under $40,000.












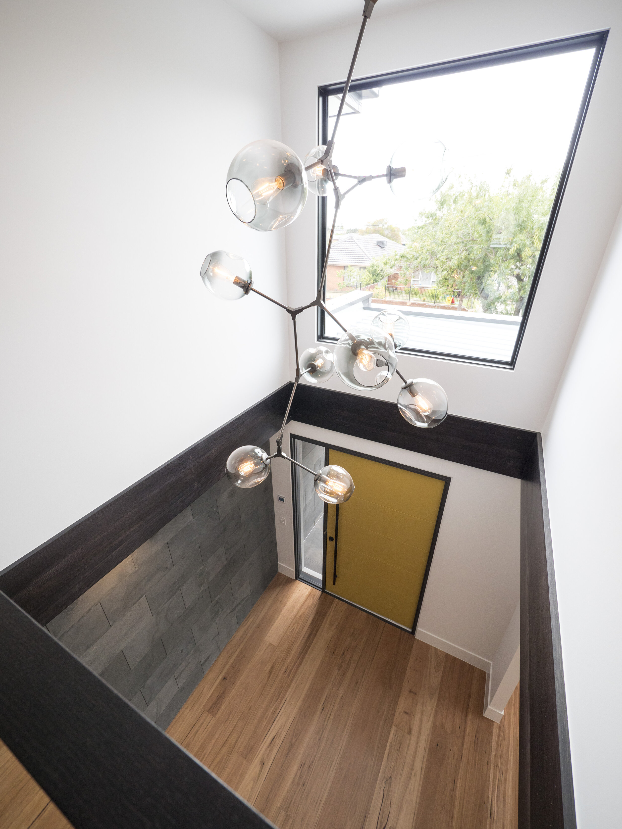
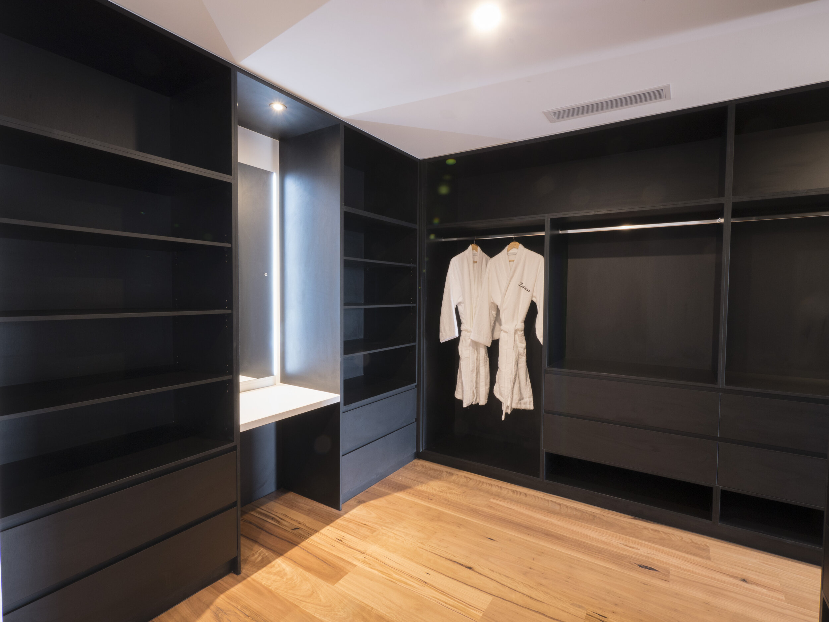
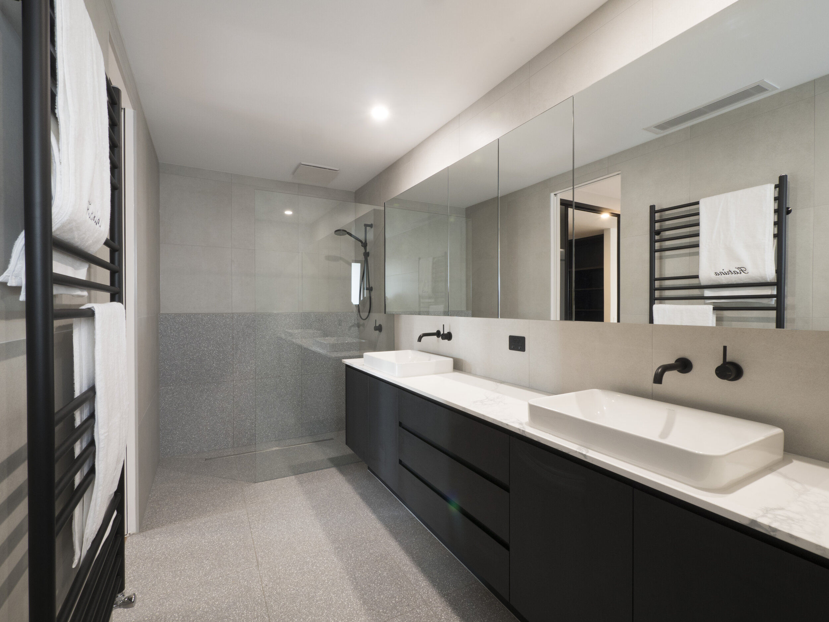

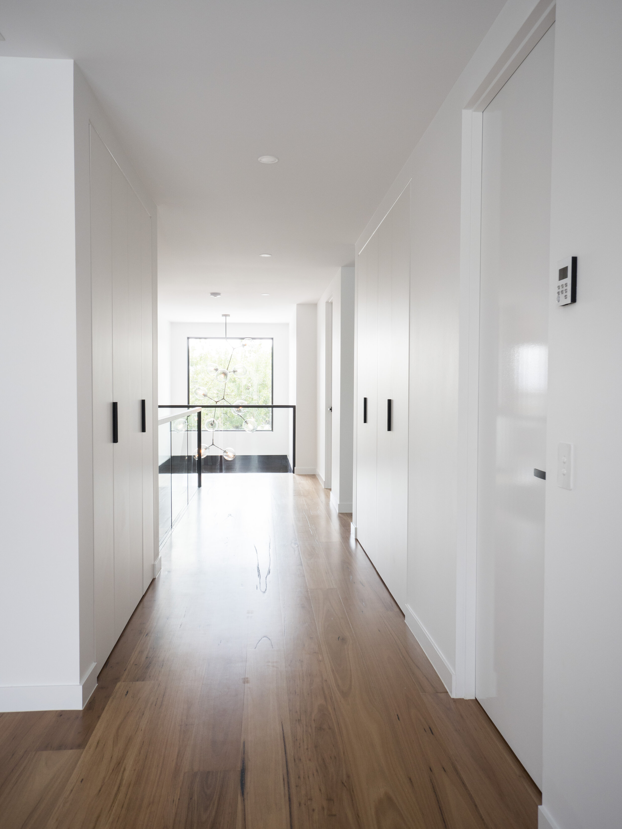
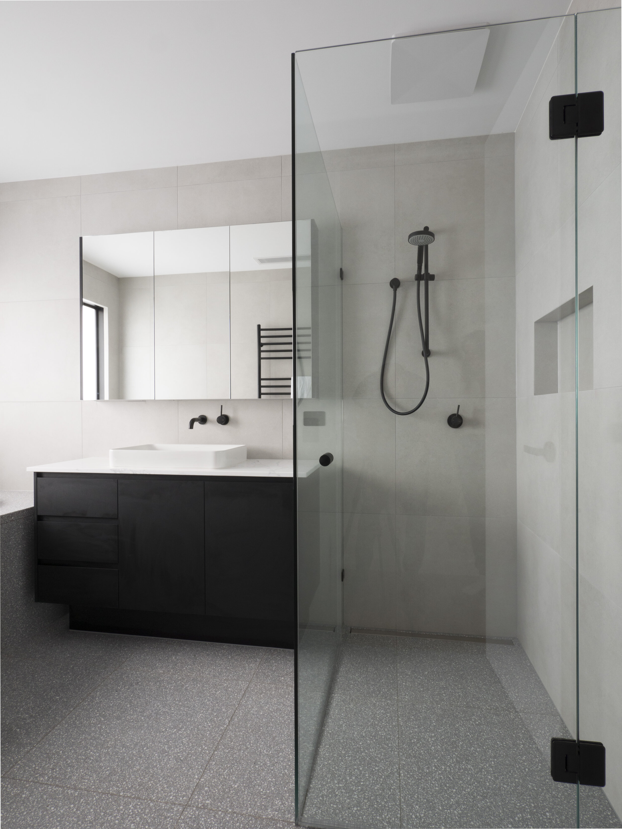
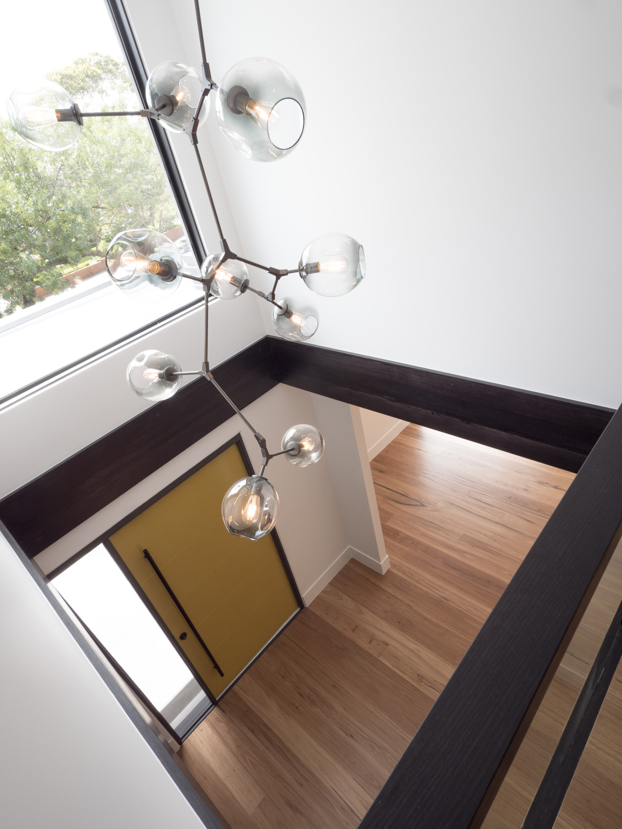
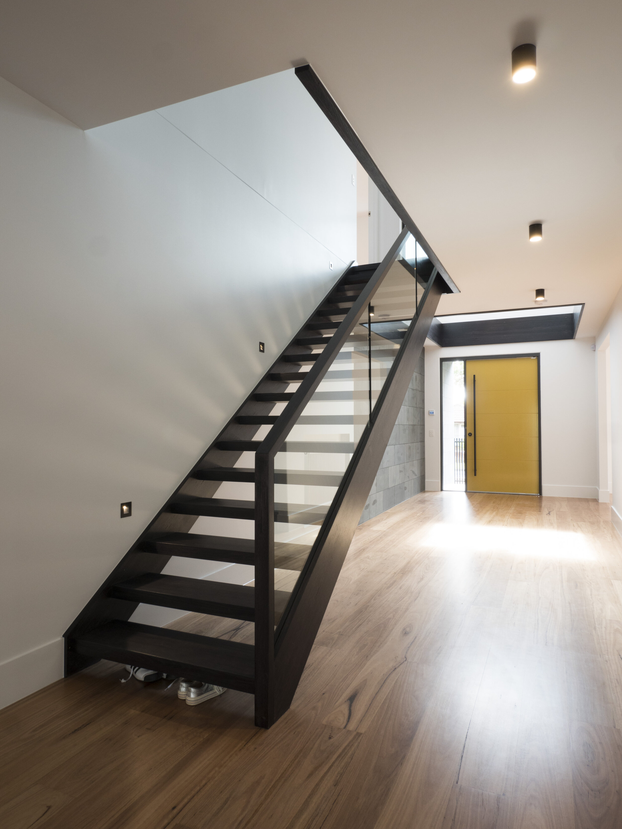
Norton
An elegant Edwardian transformation: restored heritage façade meets light-filled contemporary extension, designed for family life and timeless style.
Construct Melbourne undertook a major Renovation and Extension on this Edwardian home in Malvern East. Majority of the existing home was demolished, and a new home was built for this lovely family. The front façade was restored to its former glory and the interior of the home exhibits some classic Edwardian features with modern additions. The finished product was a well built, luxury family home with plenty of light and space, as well as views of leafy Malvern East.
