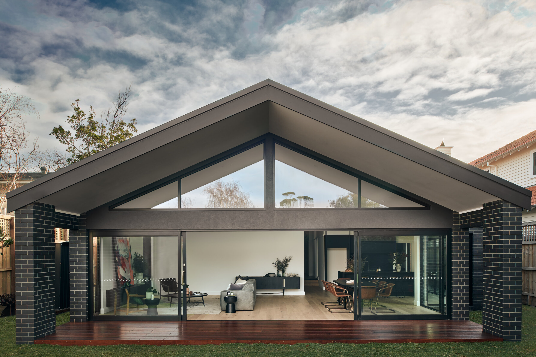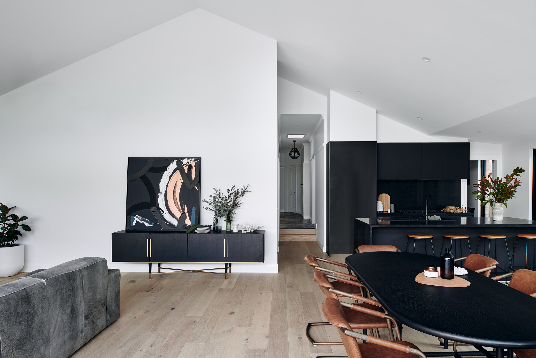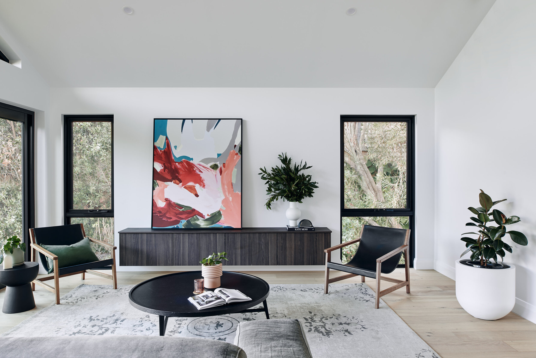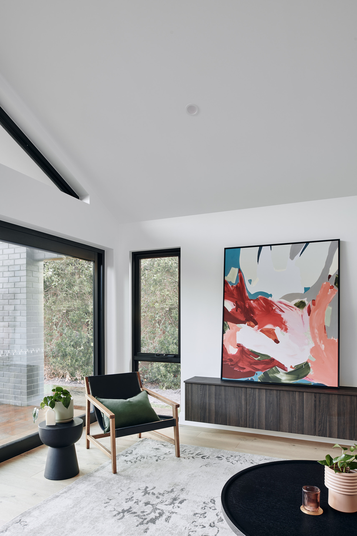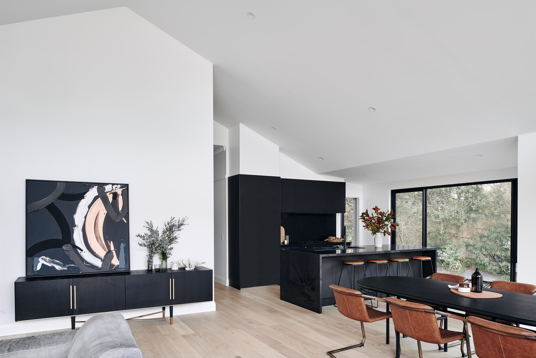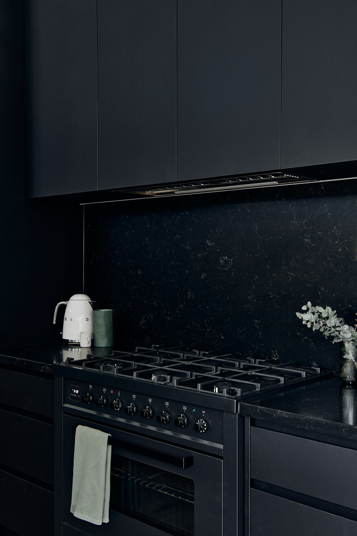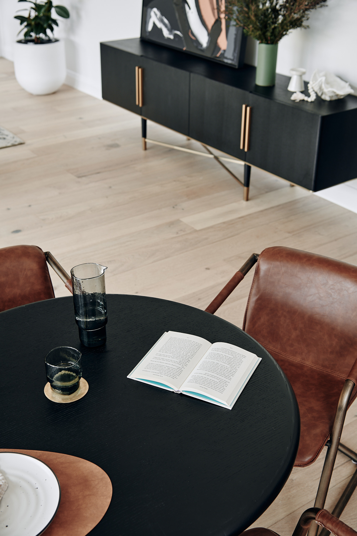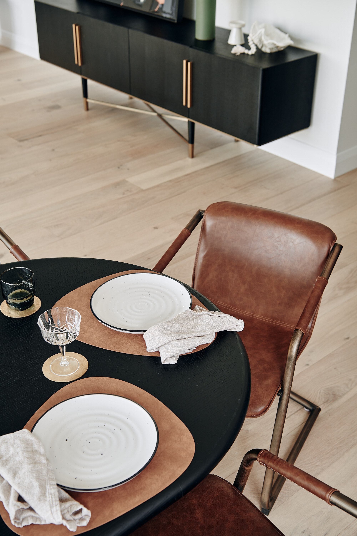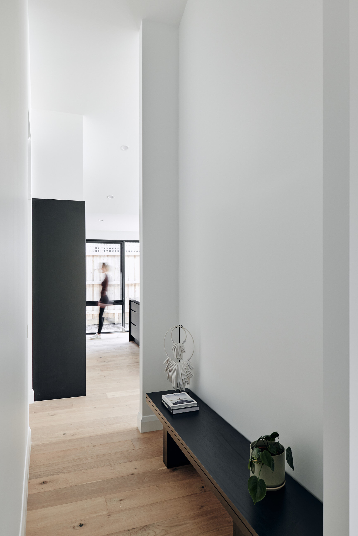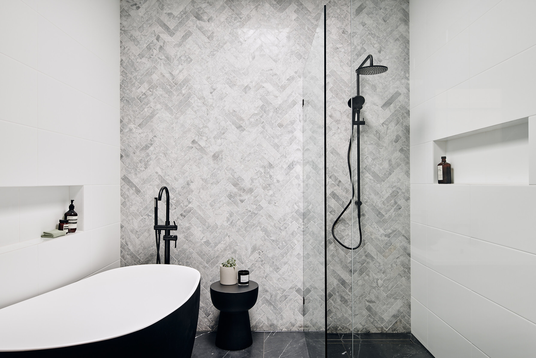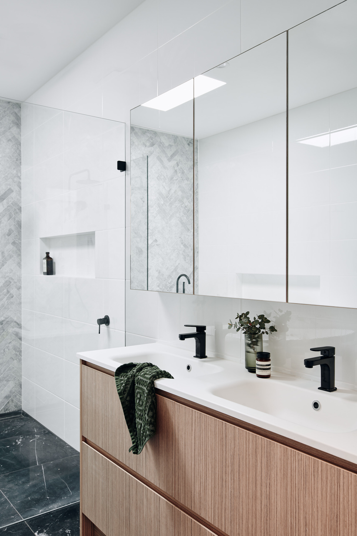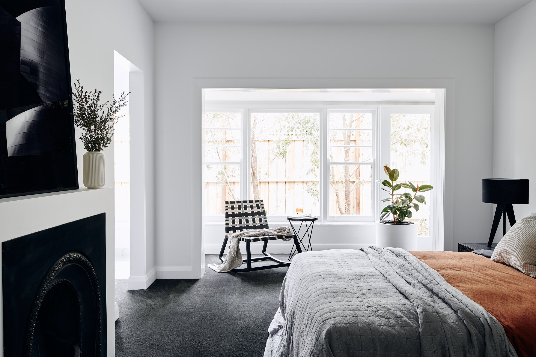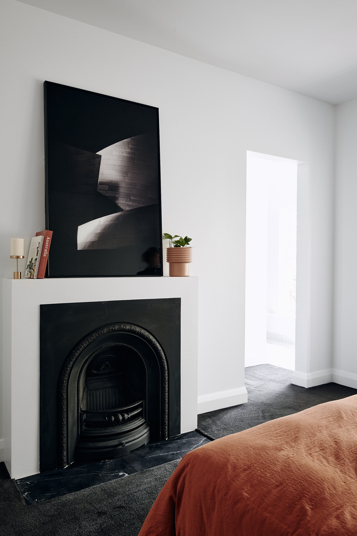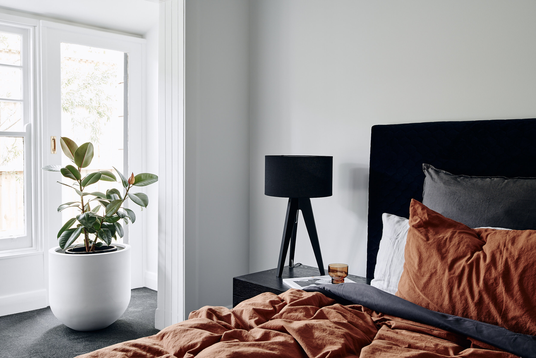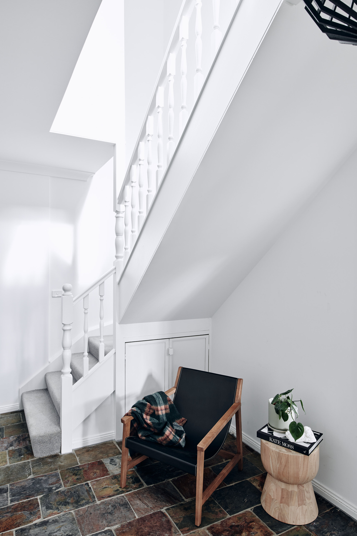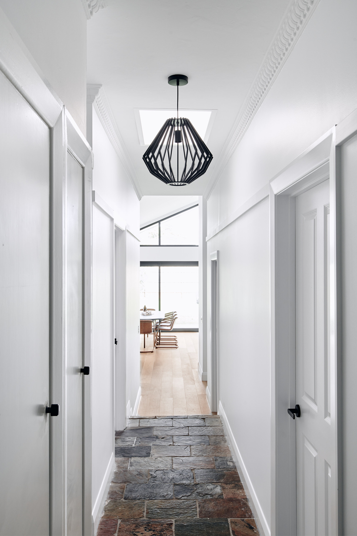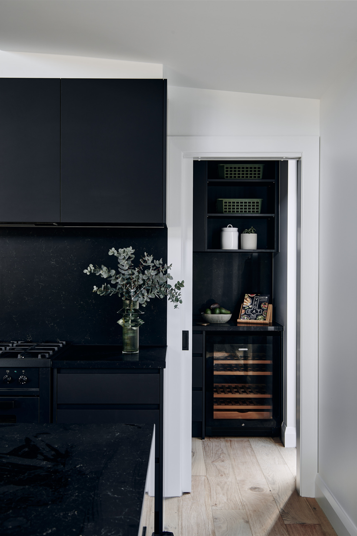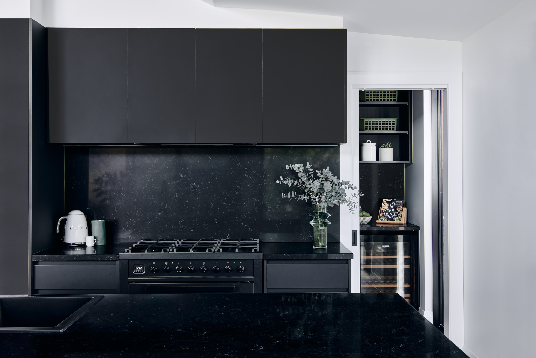Sandringham
A moody inner suburb renovation juxtaposing masculine nuances with spacious family living.
From the street, Sandringham Project showcases the unostentatious nature of the residence by not giving much away of what lies within. Inside, a skylight fills the hallway overlooking existing textured slate flooring with plenty of natural light. Peer down the hall to be greeted by an open plan living area with striking cathedral ceiling. Designed by MUS Collective, this spacious renovation opens the existing double storey home to adapt to the young families’ growing needs with increased space to support their lifestyle. Sandringham Residence juxtaposes idyllic family living with moody aesthetics to accommodate contemporary living.
As if it is its own private retreat, the newly renovated master bedroom boasts traditional feature period fireplace, morphing the charm of the old with the new, while the walk-through wardrobe seamlessly integrates to the master ensuite.
The all-black kitchen cultivates timeless sophistication, drawing the eye to discover the finer details seen throughout. Around the corner, discover the butler’s pantry fully equipped with wine fridge, along with plenty of storage and bench space. As many move toward open floor plans, kitchens have evolved from a place of practicality to a key focal point within the home and Sandringham is no exception.
The inky hued kitchen features sleek graphite free standing cooker while the integrated dishwasher serves a new right of passage for everyday tasks. Little fingerprints are no match for the matte black waterfall benchtops in Marquina from Lithostone.
Timber floorboards continue the texture of the slate in a modern capacity while floor to ceiling glazed windows in the living area frame the generous backyard lined with trees for the young family to enjoy for years to come.
Architect MUS Collective. Photography by Simon Shiff.


