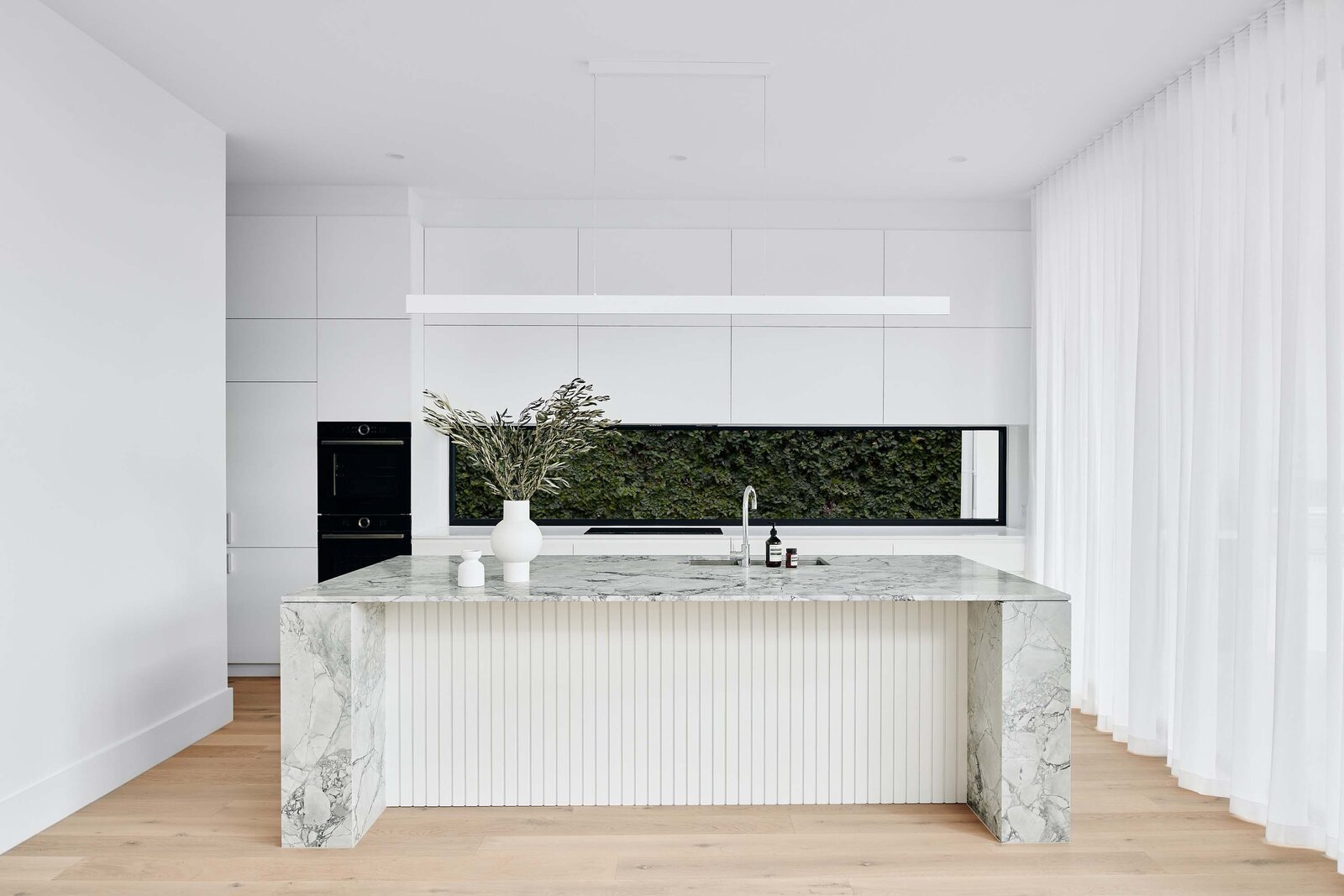Designing your home with Construct Melbourne
Enjoy a stress-free journey when creating your dream home.
Designing your dream home should be met with satisfaction and enjoyment. After all, many have dreamt longingly about the details of their dream home and the joy it brings when arriving home or entertaining friends and family. At Construct Melbourne, we believe the design and build process should not be a barrier, but instead an exciting journey toward achieving your dreams and lifestyle. Our network of experienced consultants, architects, interior designers, and engineers are here to advise and collaborate with you at every stage of the design process to combine our award-winning industry expertise and knowledge, with your vision. With attention to detail and superior design and build methodology, projects run seamlessly with minimal disruptions allowing your family to enjoy a stress-free process. In this article, we will share what you can expect during the design process and the benefits of the unique Construct Melbourne methodology.
Carnegie Project. Photography by Simon Shiff. Architecture Instyle Design. Interior Design VN Design. Waterfall Stone Island Benchtop in Super White Dolomite, back benchtops in Pure White Caesarstone, Pendant Light ‘White Climene 2 Pendant Light’, Appliances ‘Bosch Series 8’, Tapware from ABI Interiors, Timber Floors from Plank Flooring in Rawma, Dulux paint in Lexicone Quarter.
The Design Process
The first step in the process is meeting the architect to establish a design brief. This involves visiting the site and outlining the vision you have for your dream home. To ensure in advance designs are consistent with regulations, we consult with the local council and assess relevant authority regulations. We then prepare CAD architectural schematic design drawings, including floor plans and select elevation plans. This is presented to you by the architect, and any alterations are made in response to feedback. The designs can then be presented as a virtual reality walkthrough session with the structural engineer, architect, and builder, where it is possible to visualise the home as a multi-dimensional structure. Fine-tuning is then made for the final design.
You have the option to work with our interior designer who provides sessions to thoughtfully select colour palettes, paints, joinery, benchtops, splashbacks, tiles, fittings and fixtures, and floor coverings to ensure your home is customised true to your unique style and aesthetic. By working with Construct Melbourne from the design phase, you will enjoy exclusive access to our preferred suppliers for lighting, joinery, fixtures, and fittings. This can be extremely helpful for those needing assistance to bring their vision to life and gaining expert tips for choosing complementary features.
Portsea Project. Photography by Simon Shiff. Architecture Avalon Plans. Interior Styling Coastal Living Sorrento.
Portsea Project. Photography by Simon Shiff. Architecture Avalon Plans. Interior Styling Coastal Living Sorrento.
Why Choose Construct Melbourne
We collaborate with you
Our goal is to create custom homes that enrich the lives of our clients. Our client-focused approach means we consider the individual needs and values for each family. We want to know what is important to you when creating your dream home and reflect your personality and lifestyle in our custom design. Whether designing a home that supports a sustainable lifestyle, a home for entertaining guests, a home to suit young children or animals – we consider your priorities. We embrace a collaborative process, welcoming your feedback throughout the process to ensure every detail will bring you and your family happiness for years to come. Our virtual reality walkthrough session allows you to visualise and have an excellent understanding of the design, optimising your ability for input and adjustments.
Photography by Simon Shiff. Styling by Norsu Interiors. James Hardie Linea Cladding (first floor of façade) and Matrix Cladding (second floor of façade), Monier Roof Tiling, Design Window Solutions Matt Black Magnum Window Frames, Norwest Wall Sconces, The Colonial French Front Door in Black.
Photography by Simon Shiff. Styling by Norsu Interiors. James Hardie Paneling above fireplace, Kimmy Hogan Artwork, all small vessels and accessories from Norsu Interiors.
We coordinate various experts and trades
Our unique setup includes coordination between different experts and trades. Collaboration between trades gives us the advantage of consideration of different aspects of design. This avoids delays and complications involved with back-and-forth communication between independent parties. Our various experts will help guide you to create your dream home with innovative ideas while maintaining practicality that you will appreciate in day-to-day life.
We ensure your project runs to budget
Our extensive experience in the field allows us exclusive access to products and suppliers as well as thorough knowledge of designs that are practical and aesthetic. This avoids changes and alterations to the design that can be costly and delay construction. Delays can cause additional financial costs and an added burden on your family.
Collaboration between our experts and trades means designs are realistic and made to suit financial situations. Designers and those managing costs align their goals to design a home that meets your needs without blowing your budget. We provide practical feedback during the process and suitable design options to avoid stressful surprise bills.
At Construct Melbourne we strive to deliver you a home that exceeds all expectations. It is important to us that the design and build process avoids complications and stress, ensuring you can enjoy the process of not only designing, but attaining your dream home.
About Construct Melbourne
Construct Melbourne designs and builds luxury homes in Melbourne’s inner-south. We are dedicated to our craft and passionate about creating beautiful homes to enrich the lives of our clients.
To find out more or discuss your project, click here.






